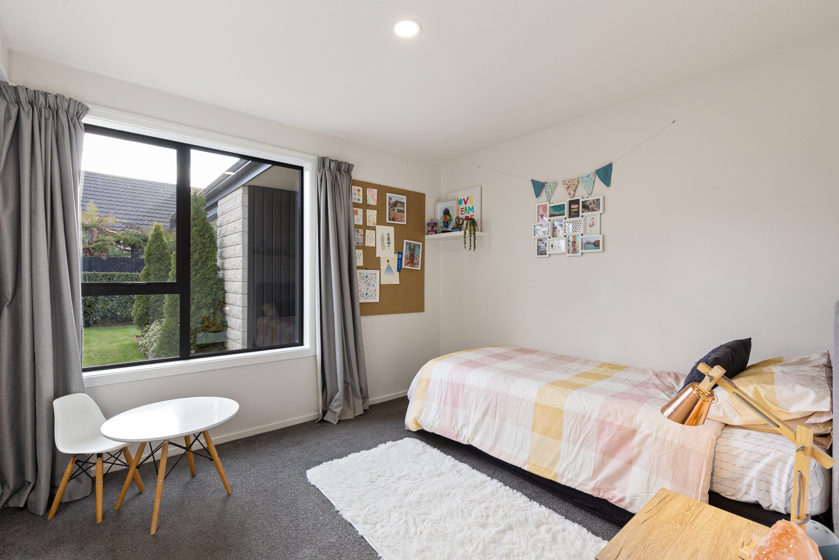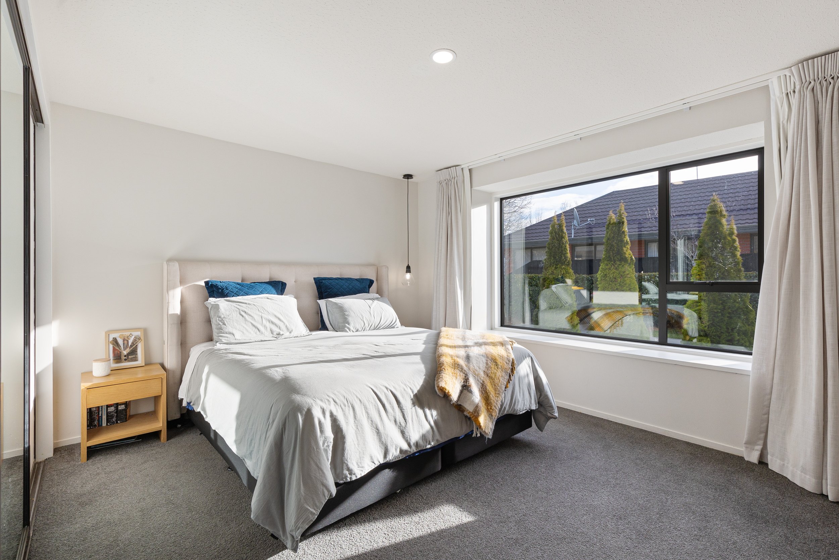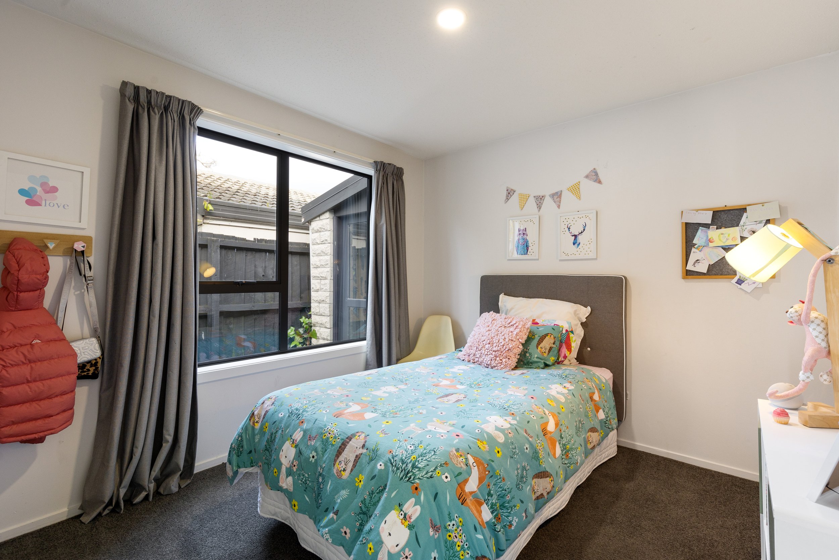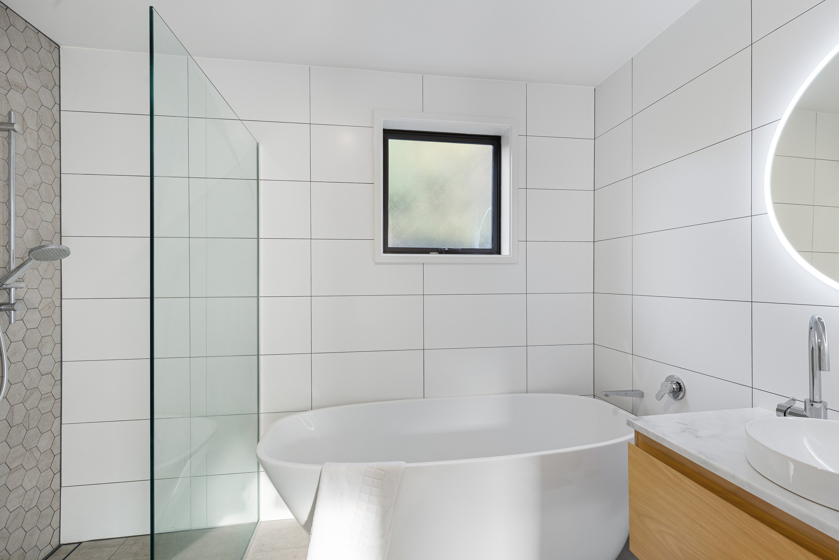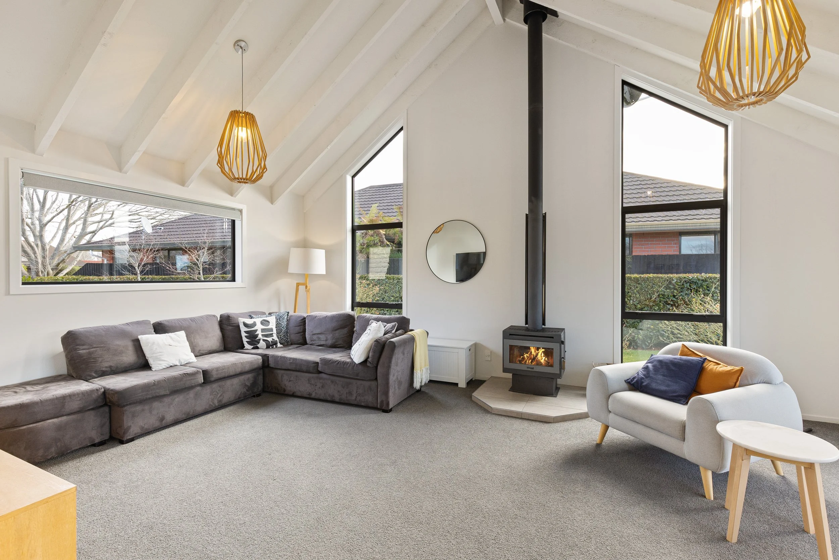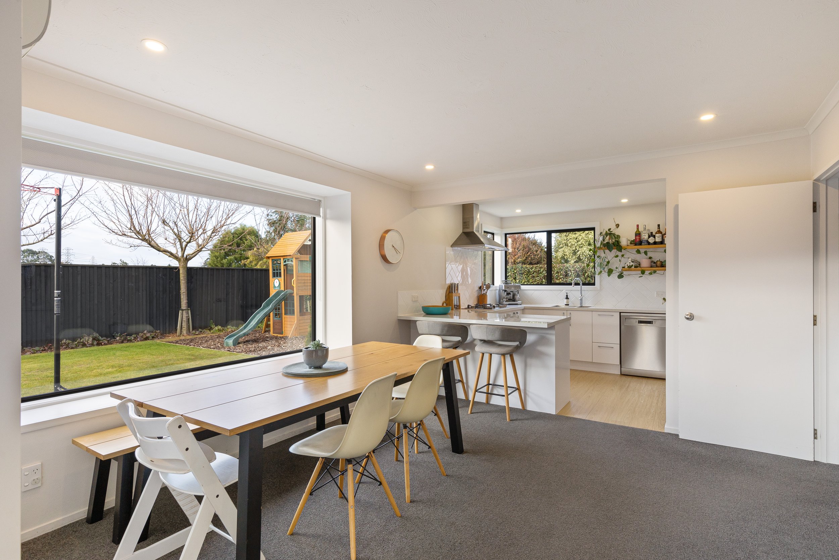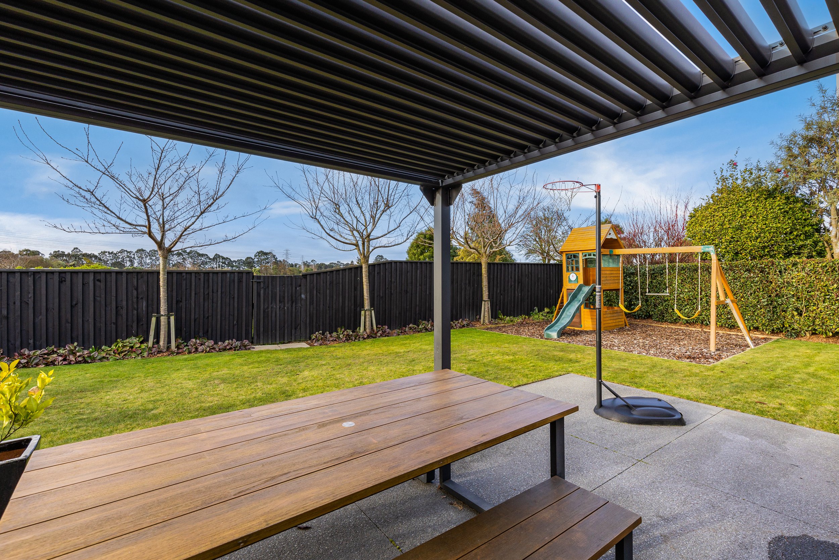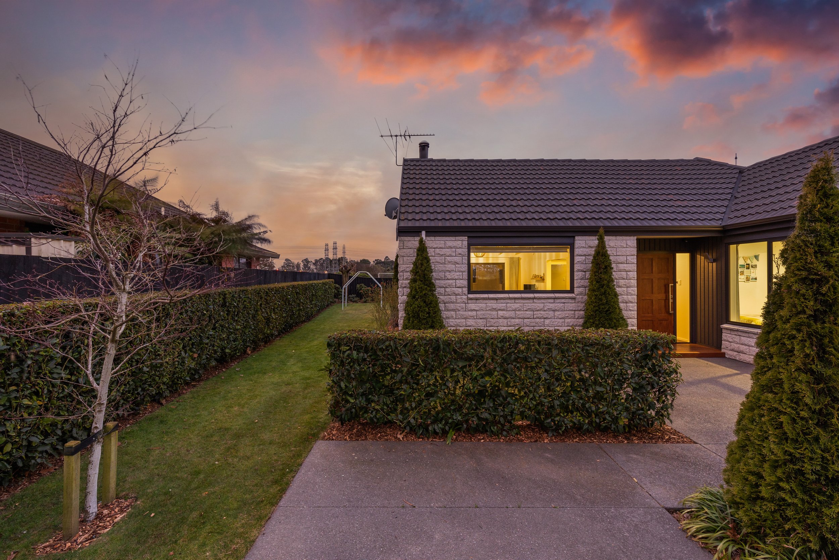SOLD!
44 Karnak Crescent, Russley
4
1
2
-
To download the documents, copy & paste the below link to your web browser, register your details & the files will be emailed to you:
https://www.harcourts.co.nz/PI82479#documents
44 Karnak Crescent, Russley is a captivating 4-bedroom, 1-bathroom property that seamlessly blends comfort, functionality, and style.
This property is more than just a house; it's a perfect family retreat. The spacious living area welcomes you with high ceilings adorned by exquisite exposed beams, creating an inviting atmosphere. The allure of a log fire adds both visual appeal and cozy warmth, making it a cherished centrepiece during colder seasons.
Beyond the interiors, an outdoor haven awaits. Bask in the beauty of the lush Avonhead Park, an idyllic backdrop that graces this home with a truly picturesque outlook. The property's easy access to the park enhances the sense of space and connection to nature.
Car enthusiasts and hobbyists will appreciate the fully lined double garage, complete with a dedicated mechanics pit. It's a space that caters to your passions and projects, offering both practicality and convenience.
For those sun-soaked days, an outdoor louvre system beckons - a thoughtful addition that provides shade and comfort, allowing you to relish the outdoors even on the hottest of summer days.
With seamless access to both northern and southern destinations, this home's location adds to its desirability. Whether you're commuting, exploring, or simply seeking convenience, this property's accessibility makes every journey effortless.
Being zoned for Russley School, Riccarton High, Villa Maria College, St Thomas of Canterbury and Middleton Grange School guarantees an array of educational opportunities for the family, underscoring its suitability as an ideal family abode.
-
Property Type: House
Living Areas
Air Conditioning
Dishwasher
Remote Garage
Built-in Robes
Shed
Outdoor Entertainment
-
Property Type: House
Property Features: Smoke alarms
Roof: Tile
Tenure: Freehold
Property condition: Excellent
House style: Contemporary
Garaging / Car Parking: Double lock-up, Auto doors (Number of remotes: 2), Off street
Construction: Brick and Summer Hill Stone
Joinery: Double glazing
Insulation: Ceiling
Flooring: Tiles, Carpet and Vinyl
Window coverings: Drapes, Blinds
Heating / Cooling: Woodfire (Closed), Heat pump, Air Conditioning, Other (under floor in bathroom)
Electrical: TV aerial, Rewired (Partially rewired)
Chattels remaining: Blinds, Fixed floor coverings, Light fittings, Rangehood, Dishwasher, Garage Door Remote, Cooktop, Smoke Detector, Heated Towel Rail, Heat pump, Wall Oven, Drapes, Extractor fan, Woodfire, Louvered gazebo, Children's Playground
Kitchen: New, Modern, Open plan, Dishwasher, Separate cooktop, Rangehood, Extractor fan, Breakfast bar, Gas bottled and Pantry
Living area: Open plan, Separate dining, Separate living
Main bedroom: Double and Built-in-robe
Bedroom 2: Double and Built-in / wardrobe
Bedroom 3: Double and Built-in / wardrobe
Bedroom 4: Single and Built-in / wardrobe
Main bathroom: Bath, Separate shower
Laundry: Separate
Views: City, Park
Aspect: North
Outdoor living: Entertainment area (Covered and Concrete), Clothesline, Deck / patio
Fencing: Partial
Land contour: Flat
Grounds: Manicured, Tidy
Garden: Garden shed (Number of sheds: 1)
Water heating: Gas
Water supply: Town supply
Sewerage: Mains
Locality: Close to schools, Close to shops, Close to transport
Video Tour URL: https://youtu.be/SsEHxcYgB5U
Video Tour
Location & Area
Get In Touch!
Hayden Roulston
Harcourts Papanui
+64 21 721 699
hayden.roulston@harcourtsgold.co.nz
471 Papanui Road, Papanui, Christchurch





