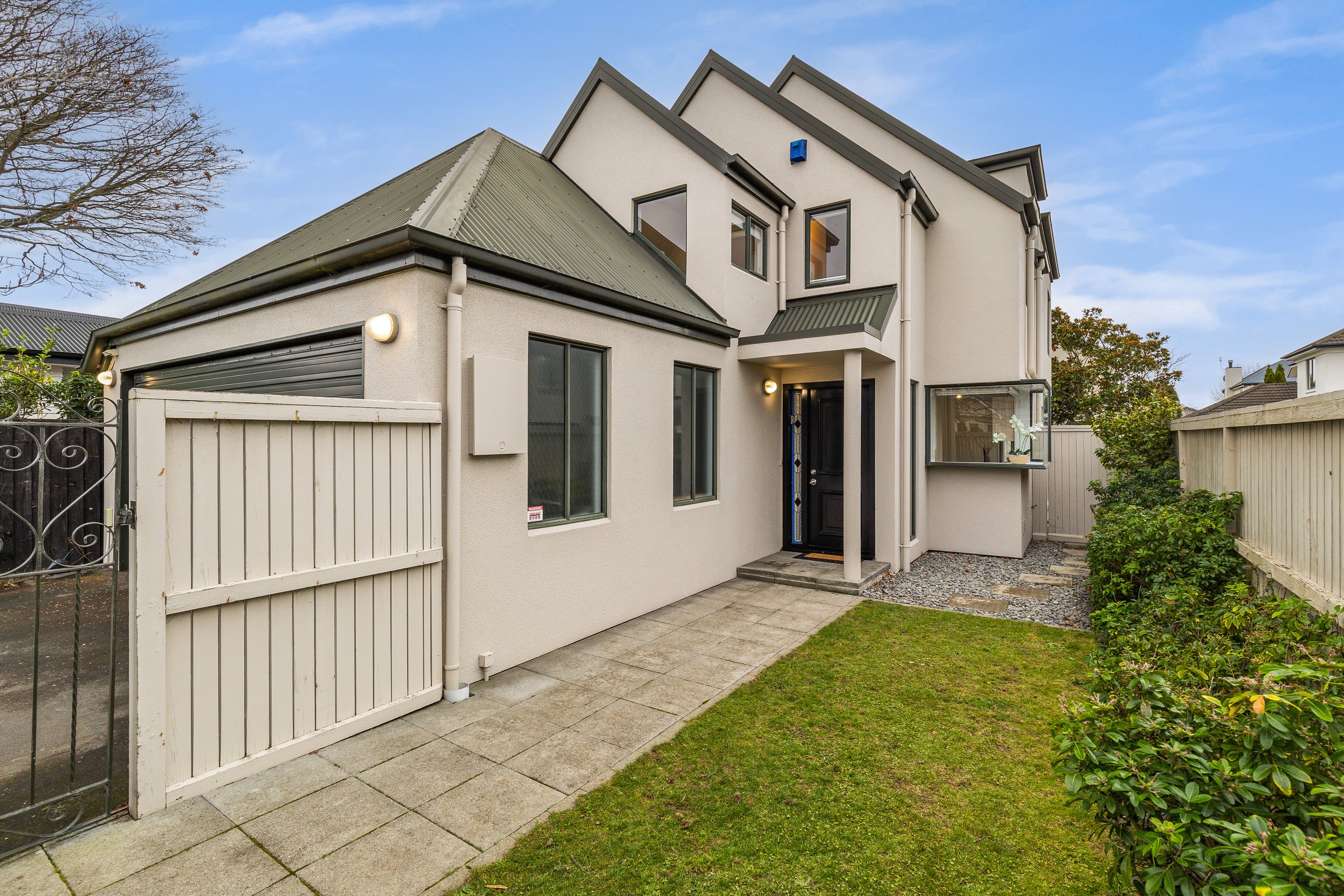SOLD!
53 Hawkesbury Avenue, St Albans
4
2
2
-
Experience effortless living with this modern 4-bedroom townhouse, designed for minimal maintenance and ideal for busy families or as a convenient lock-up-and-leave city retreat.
From the moment you step inside, a comforting warmth embraces you. Equipped with three heat pumps and a log-burner, this home provides cosy comfort during chilly winters. In the summer, the private and fully-fenced courtyard becomes your haven for hosting barbecues and any outdoor gatherings.
Prepare to be inspired by the brand new custom-built kitchen, thoughtfully crafted to elevate cooking into a pleasurable experience and with a separate dining and a spacious living area, there is ample space for everyone to enjoy. The ground floor features a double bedroom and a separate bathroom while upstairs there are 3 double bedrooms along with a Jack and Jill styled bathroom and a plethora of storage options.
Start your morning with a short stroll to Meshino café, or you've got Merivale Mall close by, offering an array of dining and entertainment options. The impressive school zoning includes CBHS, CGHS, Heaton Intermediate, and St Albans School, while convenient access to public transport and city routes further enhances the value of this property.
Rest easy with the provided comprehensive Building Report, assuring you of a well-cared-for home that you can purchase with confidence.
To view the property files, please copy and paste the link into your browser: www.propertyfiles.co.nz/53Hawkesbury
Please be aware that this information may have been sourced from RPNZ/LLUR/REINZ/Property Guru/Land Information New Zealand/Christchurch City Council/CERA and we have not been able to verify the accuracy of the same.
-
Property Type: House
Living Areas
Air Conditioning
Alarm System
Dishwasher
Fully Fenced
Built-in Robes
-
Property Type: Townhouse, House
Property Features: Security system, Smoke alarms
Roof: Longrun
Tenure: Crosslease (freehold)
Property condition: Excellent
House style: Contemporary
Garaging / carparking: Internal access, Double lock-up, Off street
Construction: Plaster
Joinery: Single Glazed, Aluminium
Insulation: Walls, Ceiling
Flooring: Tiles, Vinyl and Carpet
Window coverings: Drapes, Blinds
Heating / Cooling: Woodfire (Closed), Heat pump, Air Conditioning
Electrical: TV aerial
Chattels remaining: Stove, Rangehood, Dishwasher, Heated Towel Rail, Cooktop, Curtains, Wall Oven, 2x Extractor, 2x Heated Towel Rail, Fridge, Clothesline
Kitchen: New, Modern, Open plan, Dishwasher, Separate cooktop, Separate oven, Rangehood, Breakfast bar and Pantry
Living area: Separate living, Separate dining, Open plan
Main bedroom: Double and Built-in-robe
Ensuite: Bath, Separate shower
Bedroom 2: Double and Built-in / wardrobe
Bedroom 3: Single and Built-in / wardrobe
Bedroom 4: Double and Built-in / wardrobe
Additional rooms: Mezzanine
Main bathroom: Separate shower, Exhaust fan
Laundry: Separate
Views: City
Aspect: North
Outdoor living: Clothesline, BBQ area (with lighting and with power)
Fencing: Fully fenced
Land contour: Flat
Grounds: Tidy
Garden: Garden shed (Number of sheds: 1)
Water heating: Electric
Water supply: Town supply
Sewerage: Mains
Locality: Close to transport, Close to shops, Close to schools
Video Tour URL: https://youtu.be/h8dpGm-weEE
Video Tour
Location & Area
Get In Touch!
Hayden Roulston
Harcourts Papanui
+64 21 721 699
hayden.roulston@harcourtsgold.co.nz
471 Papanui Road, Papanui, Christchurch


































