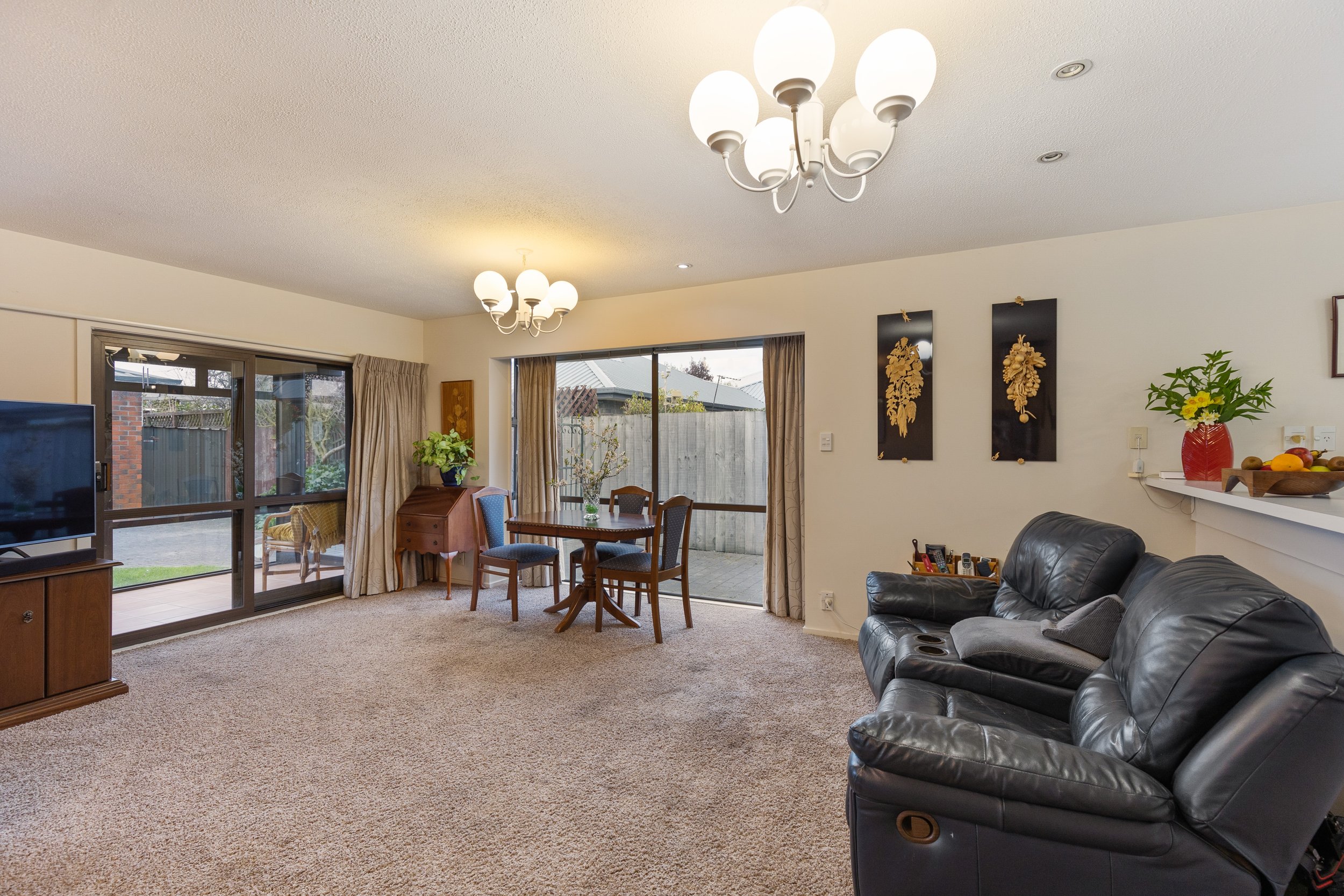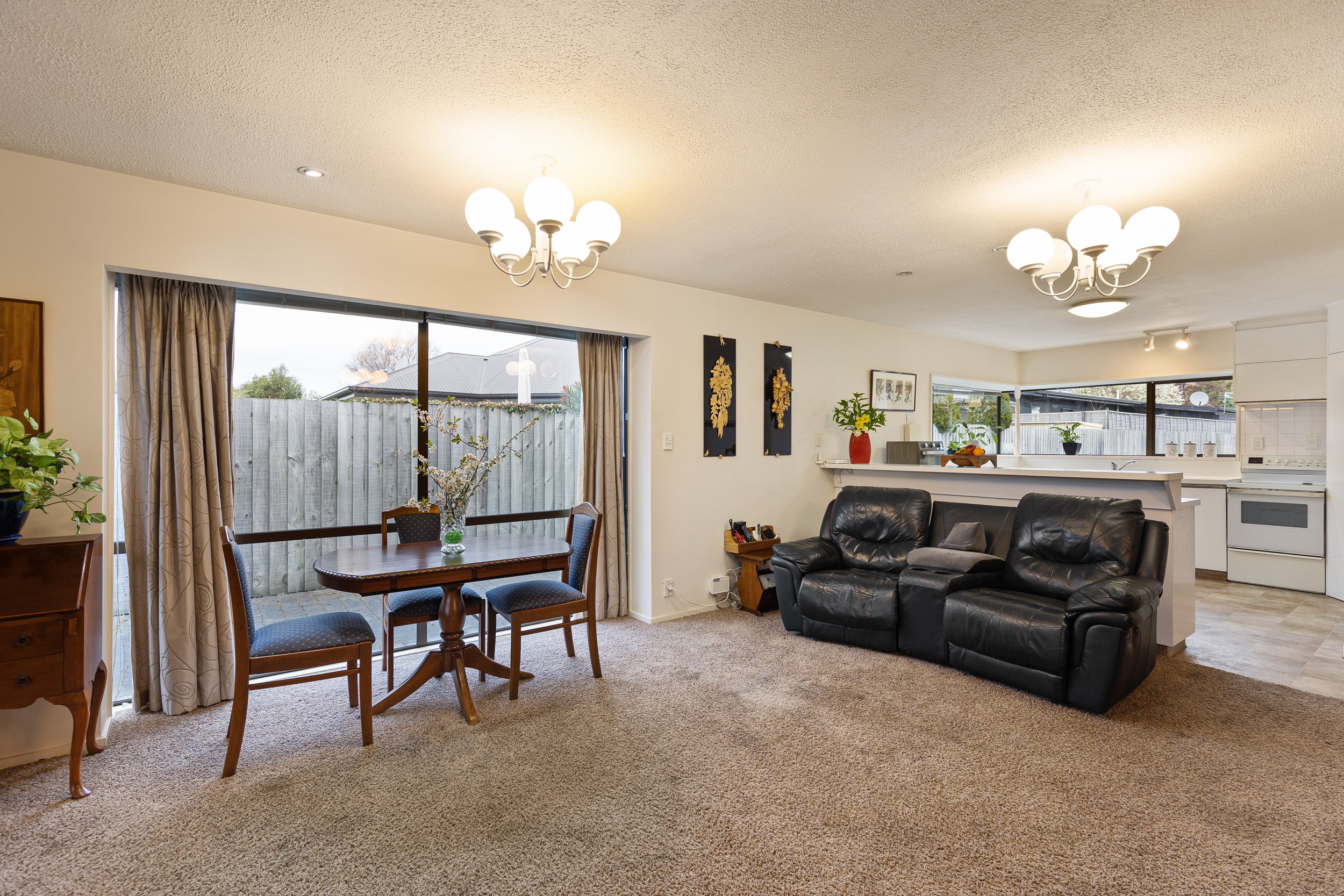SOLD!
61B Tennyson Street, Sydenham
3
2
3
-
To download the documents, copy & paste the below link to your web browser, register your details & the files will be emailed to you:
https://www.harcourts.co.nz/PI82569#documents
Welcome to 61b Tennyson Street, Sydenham!
Step into the embrace of a 210sqm, 3-bedroom, 2-bathroom family home that retains its original charm, presenting an endless canvas of potential. This abode invites creativity and a personal touch to sculpt your dream living space.
As you approach the residence, the convenience of a double internal access garage awaits, providing ample space for your vehicles and projects. Complementing this is a separate third garage at the rear. The fully fenced backyard, adorned with thriving fruit trees, offers a private oasis for relaxation and outdoor activities. Additional private off-street parking further enhances the convenience of your daily routines.
Education excellence beckons your family as you discover the privilege of residing within the highly sought-after school zones of Beckenham Primary and Cashmere High School, adding an invaluable advantage to your new home.
The allure of this location knows no bounds, as the home is ideally situated near the majestic port hills, offering easy access to various outdoor activities.
61b Tennyson Street, Sydenham, offers more than just a residence; it unveils a lifestyle that seamlessly merges convenience, education, and the prospect to mold a cherished dwelling into your personal masterpiece. Seize this remarkable opportunity - your future home awaits!
-
Property Type: House
Living Areas
Dishwasher
Fully Fenced
Remote Garage
Built-in Robes
Gas Heating
Shed
-
Property Type: House
Property Features: Smoke alarms
Roof: Longrun
Tenure: Crosslease (freehold)
House style: Contemporary, Other (Single Level)
Garaging / Car Parking: Double garage + a seperate garage, Internal access, Double lock-up, Single lock-up, Auto doors (Number of remotes: 2), Off street
Construction: Brick
Joinery: Partly Double Glazed
Insulation: Walls, Ceiling
Flooring: Carpet, Tiles and Vinyl
Window coverings: Drapes, Blinds
Heating / Cooling: Gas bottled, Other (Gas fire & 2 x nightstore)
Chattels remaining: Blinds, Fixed floor coverings, Light fittings, Stove, Rangehood, Dishwasher, Heated Towel Rail, Waste disposal, Smoke Detector, Garage Door Remote, Fridge/Freezer, Drapes, Bathroom heater, Extractor Fans x2, Gas Fire + Nightstore x2, Clotheslines x2, Garden shed
Kitchen: Original, Open plan, Dishwasher, Upright stove, Rangehood, Waste disposal and Breakfast bar
Living area: Open plan
Main bedroom: Double and Built-in-robe
Ensuite: Separate shower
Bedroom 2: Double and Built-in / wardrobe
Bedroom 3: Double and Built-in / wardrobe
Main bathroom: Bath, Separate shower
Laundry: Separate
Views: City, Private
Aspect: North
Outdoor living: Deck / patio
Fencing: Fully fenced
Land contour: Flat
Grounds: Tidy
Garden: Garden shed (Number of sheds: 1)
Water heating: Solar, Electric
Water supply: Town supply
Sewerage: Mains
Locality: Close to schools, Close to shops, Close to transport
Video Tour URL: https://youtu.be/3FSpxFxpswU
Video Tour
Location & Area
Get In Touch!
Hayden Roulston
Harcourts Papanui
+64 21 721 699
hayden.roulston@harcourtsgold.co.nz
471 Papanui Road, Papanui, Christchurch






























