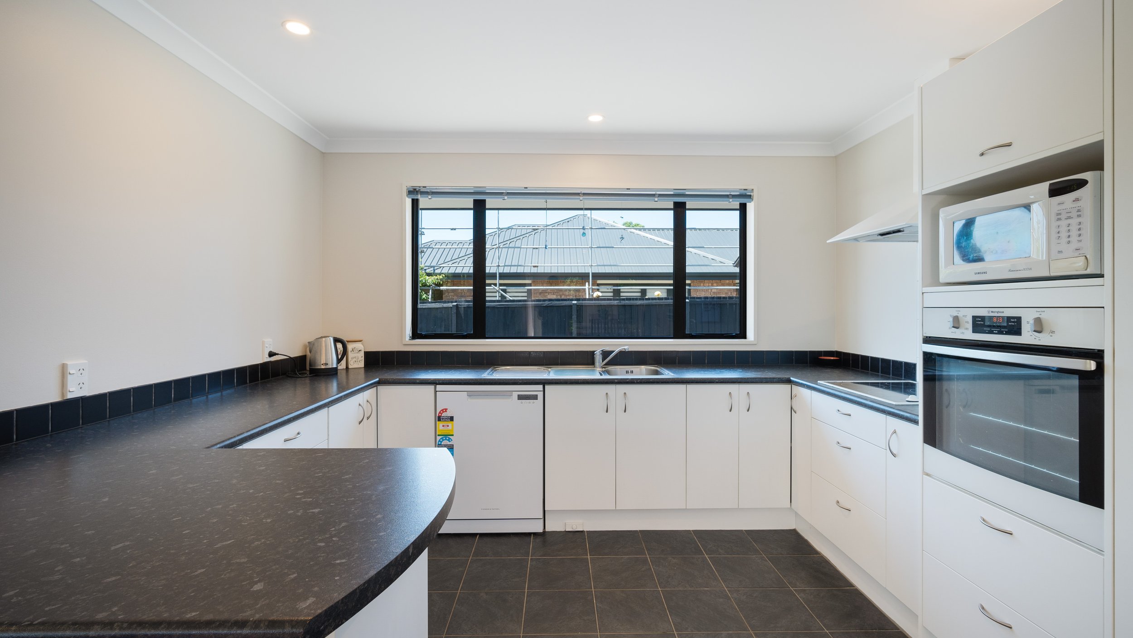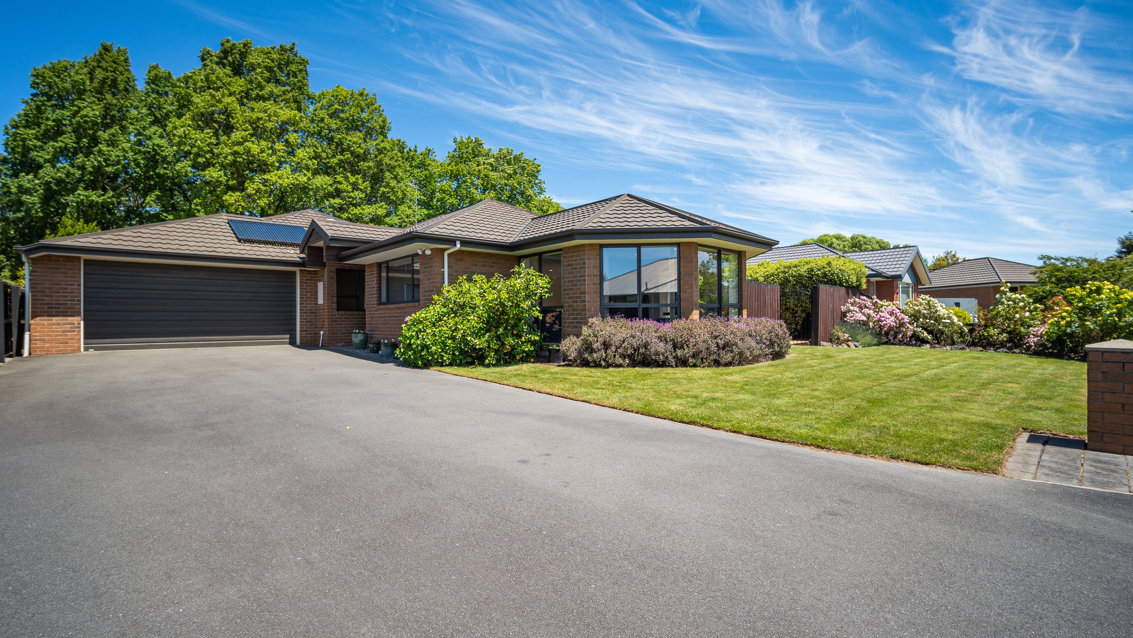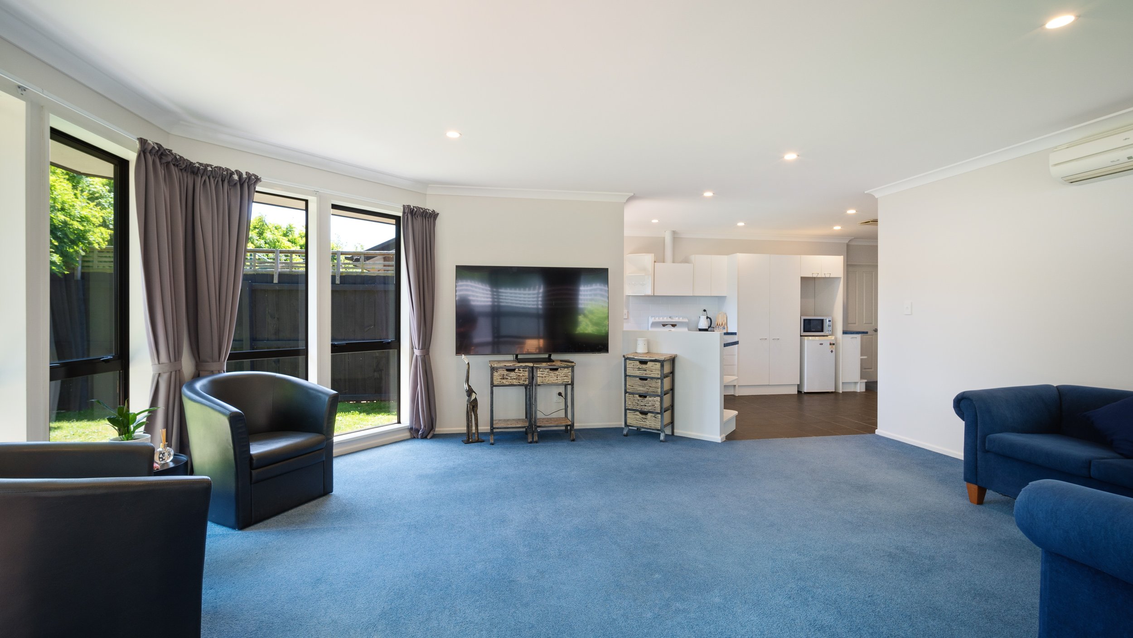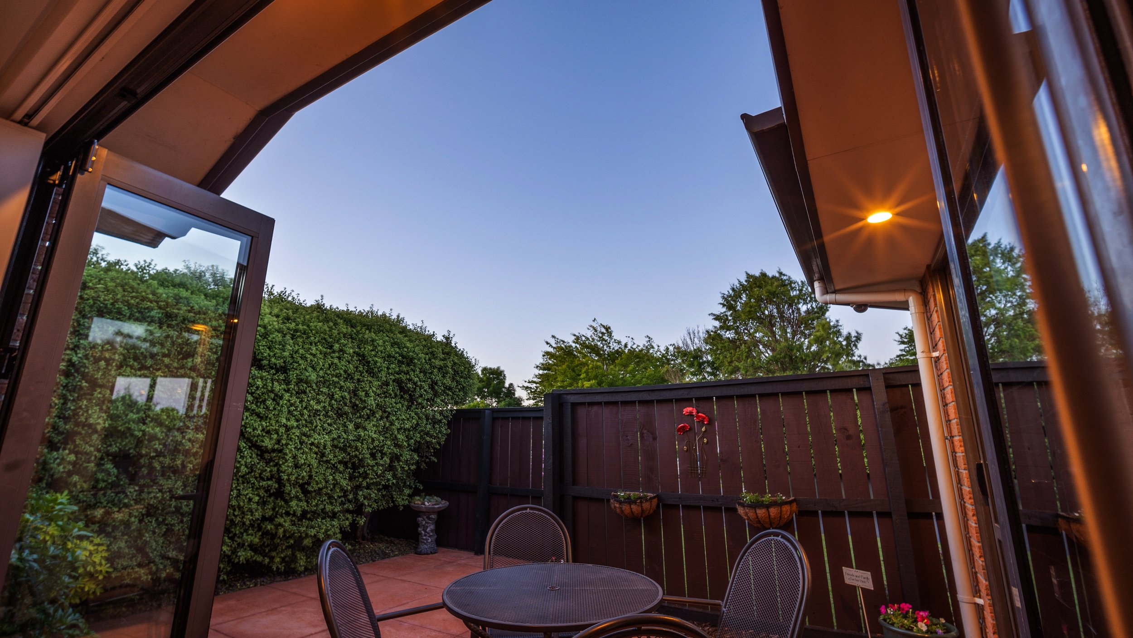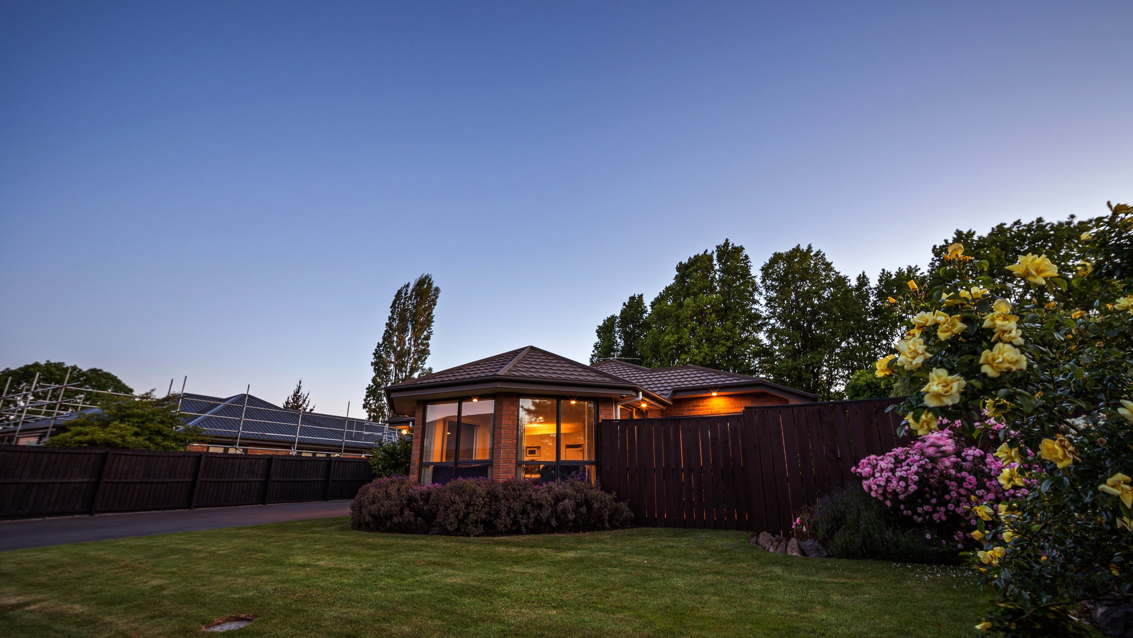AUCTION!
23 Primrose Hill Lane, Casebrook
5
3
2
-
Vendor poised for a pre-Christmas sale!
To download the documents, copy & paste the below link to your web browser, register your details & the files will be emailed to you:
https://www.harcourts.co.nz/PI83644#documents
Nestled in the tranquility of a cul-de-sac, this property features five generously appointed bedrooms strategically dispersed, including a unique fifth bedroom with its own kitchen, separate living area and bathroom this home offers an ideal fusion of space and versatility.
The functional kitchen is equipped with recent upgrades, including a dishwasher and oven replaced within the last two years, showcasing a commitment to contemporary convenience.
Prioritising comfort, the property boasts a modern heat pump installed just two years ago, coupled with solar panels for efficient and sustainable daily living. Meticulous care by the vendor is evident in the recent complete painting of the entire house, expert repairs to exterior pathways and the driveway, and the addition of robust security latches on all windows. These enhancements not only elevate the property's aesthetic appeal but also contribute to its safety.
For those who value entertainment, the built-in stereo system enriches living spaces, providing an immersive audio experience for relaxation and social gatherings.
This property presents a compelling opportunity for entry-level buyers to establish themselves in this highly sought-after area, offering a harmonious blend of comfort, convenience, and untapped potential.
Disregard the RV and seize the opportunity to call this property your new home sweet home before Christmas.
-
Property Type: House
Living Areas
Dishwasher
Remote Controlled Garage Door
Shed
-
Property Type: House
Tenure: Freehold
House style: Contemporary
Garaging / Car Parking: Internal access, Double lock-up, Auto doors (Number of remotes: 3), Open carport, Off street
Joinery: Partially double glazed
Flooring: Carpet and Tiles
Window coverings: Blinds
Heating / Cooling: Heat pump
Electrical: TV aerial
Chattels remaining: Fixed floor coverings, Light fittings, Rangehood, Dishwasher, Cooktop, Smoke Detector, Garage Door Remote, Heat pump, Wall Oven, bathroom heater, extractor fans x2, clothesline x3
Kitchen: Dishwasher, Separate cooktop and Rangehood
Living area: Open plan
Main bedroom: Double and Walk-in-robe
Ensuite: Bath, Separate shower
Bedroom 2: Double and Built-in / wardrobe
Bedroom 3: Double and Built-in / wardrobe
Bedroom 4: Double and Built-in / wardrobe
Additional rooms: Other (Flat - partially self contained)
Main bathroom: Separate shower
Laundry: In garage
Views: City
Outdoor living: Clothesline, BBQ area
Land contour: Flat
Garden: Garden shed (Number of sheds: 2)
Water heating: Electric
Water supply: Town supply
Sewerage: Mains
Locality: Close to shops, Close to schools, Close to transport
Video Tour URL: https://youtu.be/QbidvWS5lG4
Video Tour
Location & Area
Get In Touch!
Hayden Roulston
Harcourts Papanui
+64 21 721 699
hayden.roulston@harcourtsgold.co.nz
471 Papanui Road, Papanui, Christchurch

















