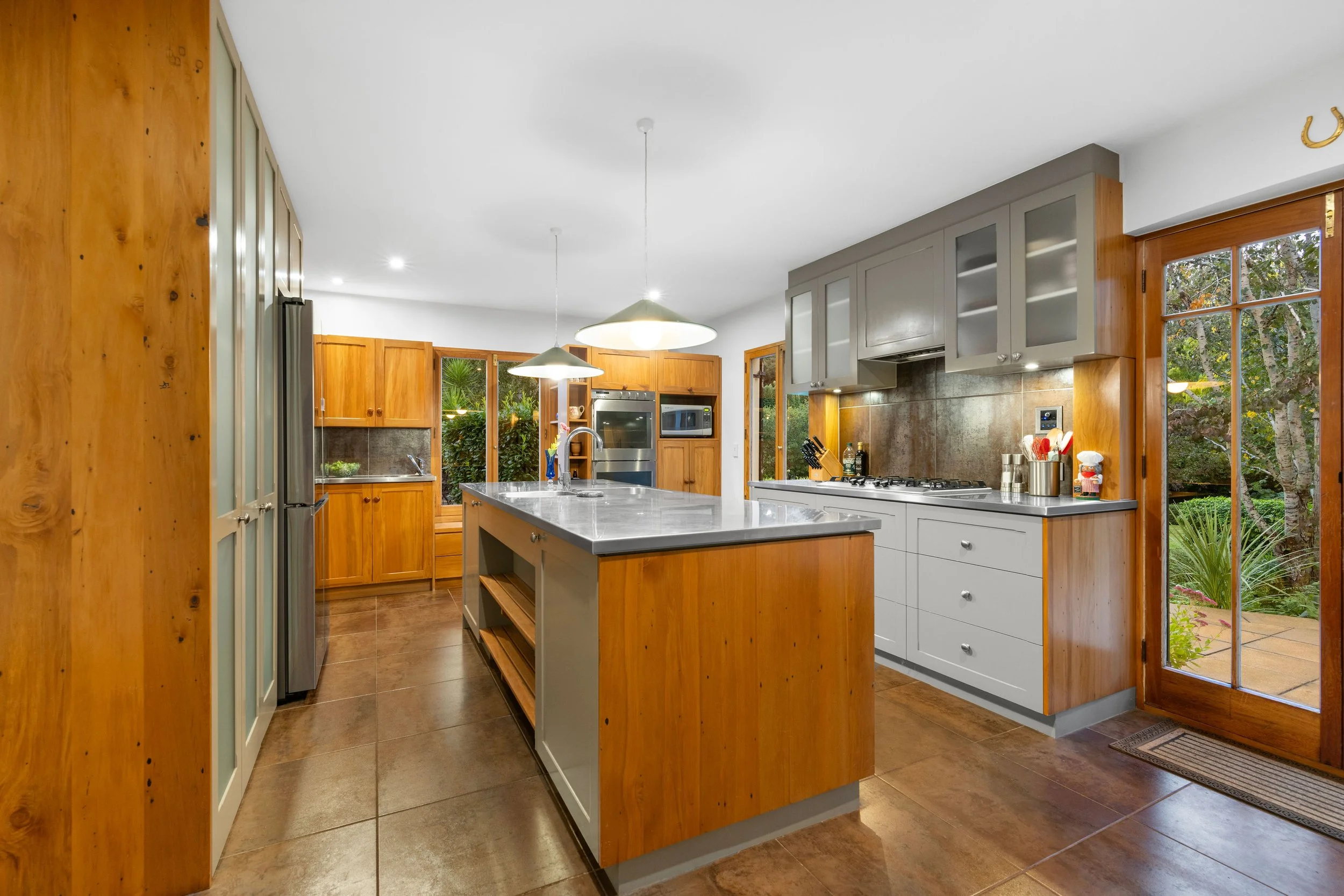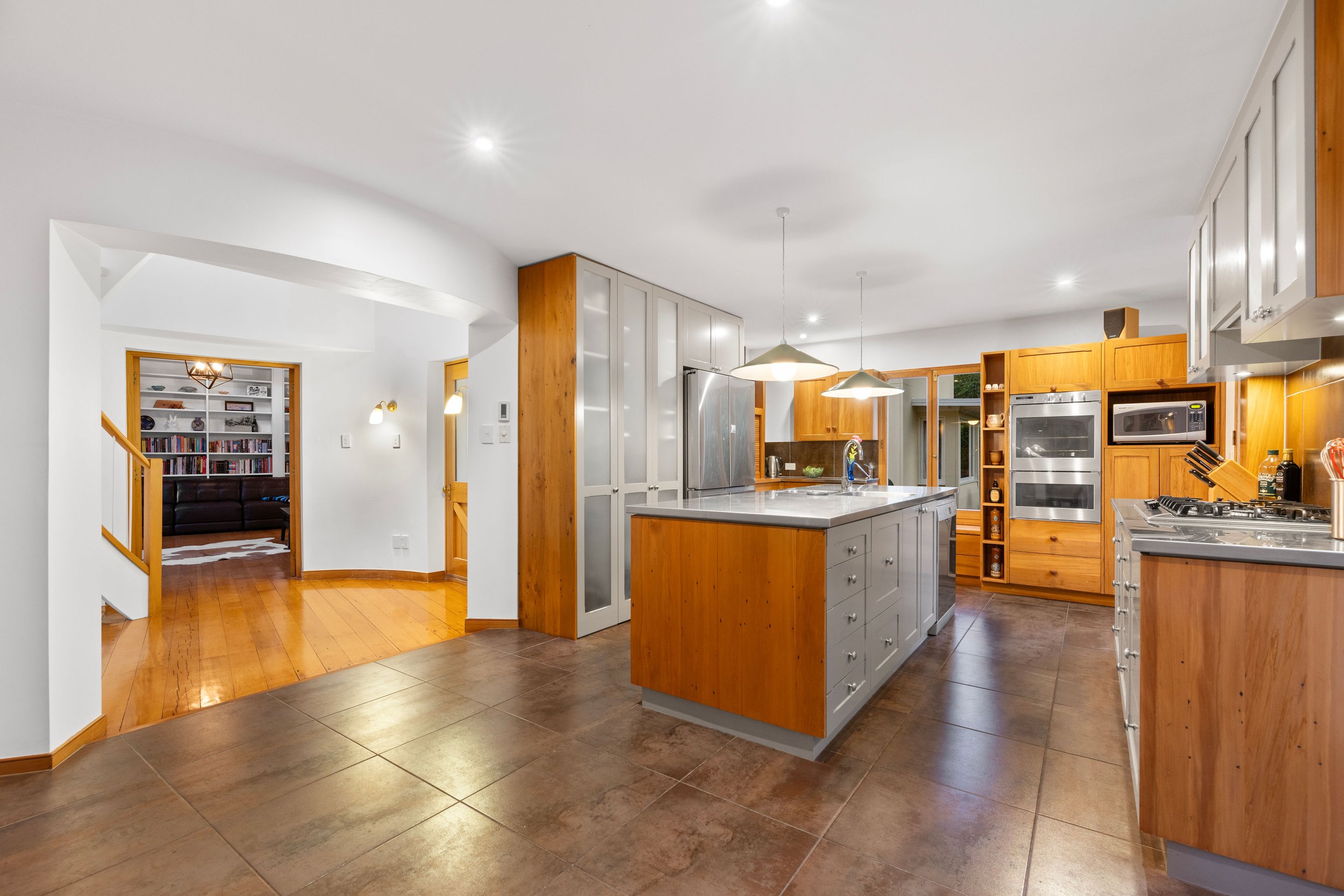SOLD!
215 Okuti Valley Road, Little River
5
3
2
-
Set against a soothing riverside setting, this spacious 365sqm home boasts five bedrooms and offers a peaceful retreat within short drive of the bustling city centre.
With its solar-heated pool and a generously appointed self-contained guest wing, the property is ideally suited for both relaxation and hosting, providing options for extended family stays or generating additional income. Designed in 1993 by esteemed architect Kerry Mason, the estate reminiscent of Provence stands as a testament to thoughtful architecture and harmonious living.
The home is an entertainer's delight, featuring a variety of spaces that cater to both grand social gatherings and intimate moments of solitude. Architectural details such as soaring ceilings, spiral staircases, and inviting patios enhance its charm, while the expansive kitchen serves as a hub for culinary exploration.
The grounds span 1.2 hectares and are alive with an array of fruit and nut trees—over 15 different types, from apples to yuzus—establishing not just a home but a personal orchard.
Positioned near Little River, known for its bustling cafes and galleries, and just a short drive over the hill from Akaroa, the estate offers an unparalleled blend of tranquillity and cultural richness. Its breath-taking landscaping, rich rimu flooring, and distinctive architectural lineage underscore its unique character and appeal.
This property is not just a home but a once-in-a-lifetime opportunity to inhabit a space that epitomizes gracious living amid nature's splendour. With the owners' readiness to facilitate a swift transition, seizing this rare offering could be the fulfilment of a dream, inviting you to step into a life of unparalleled beauty and peace.
-
Property Type: Lifestyle
Air Conditioning
Remote Controlled Garage Door
Study
Shed
-
Property Type: Lifestyle
Property Features: Smoke alarms
Tenure: Freehold
House style: Lifestyle, Contemporary
Garaging / Car Parking: Internal access, Double lock-up, Auto doors (Number of remotes: 2), Off street
Joinery: Partial Double Glazing
Flooring: Tiles and Other (Rimu Flooring)
Window coverings: Drapes, Shutters, Blinds
Heating / Cooling: Under floor, Woodfire, Heat pump, Air Conditioning, Electric
Electrical: TV aerial, Rewired (Fully rewired)
Chattels remaining: Blinds, Fixed floor coverings, Light fittings, Stove, Rangehood, Dishwasher, Cooktop, Heated Towel Rail, Smoke Detector, Garage Door Remote, Heat pump, Curtains, Wall Oven, drapes, shutters, bathroom extractor fans x2, bathroom heater fan, corner desk, woodfires x2, refrigerator (in main kitchen), garden sheds x4, underfloor heating (main kitchen, downstairs bathroom, upstairs bedroom/bathroom/office), above ground swimming pool, pool solar heating (as is)
Living area: Open plan, Separate living, Formal dining
Main bedroom: Double and Walk-in-robe
Bedroom 2: Double
Bedroom 3: Double
Bedroom 4: Double and Built-in / wardrobe
Bedroom 5: Double
Additional rooms: Office / study
Main bathroom: Bath, Separate shower
Laundry: Separate
Views: Bush, Water
Outdoor living: Pool (Heated), BBQ area (with lighting and with power), Deck / patio
Land contour: Flat
Garden: Garden shed (Number of sheds: 4)
Water heating: Electric
Water supply: Bore, Tank
Sewerage: Septic
Video Tour
Location & Area
Get In Touch!
Hayden Roulston
Harcourts Papanui
+64 21 721 699
hayden.roulston@harcourtsgold.co.nz
471 Papanui Road, Papanui, Christchurch






















































