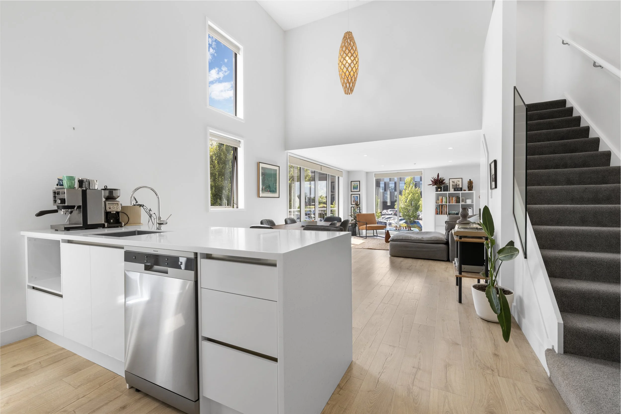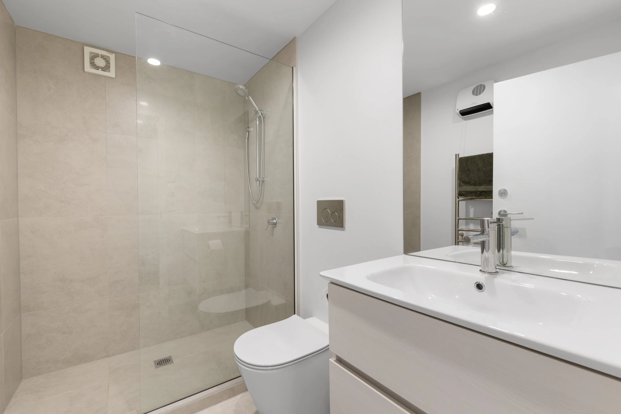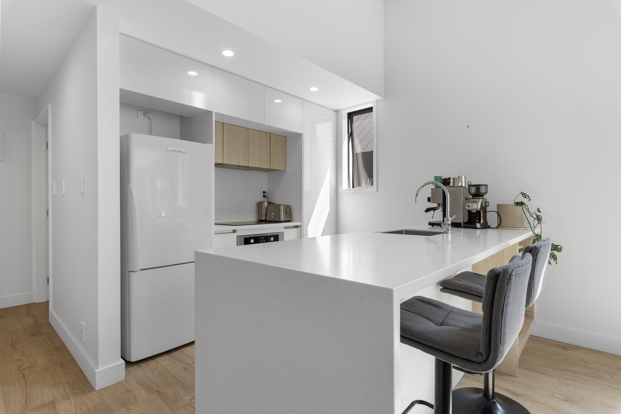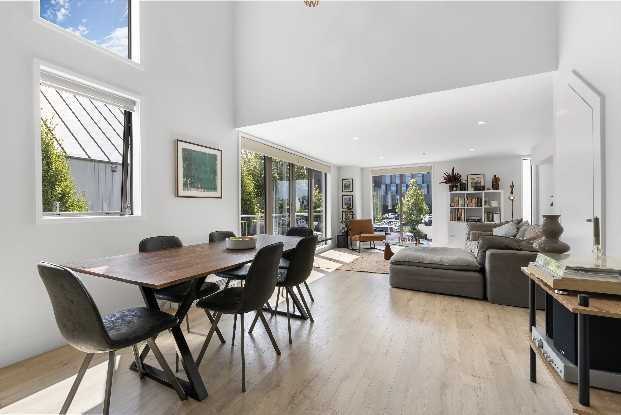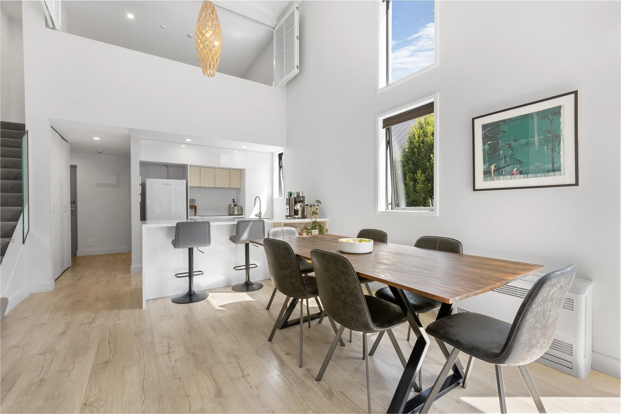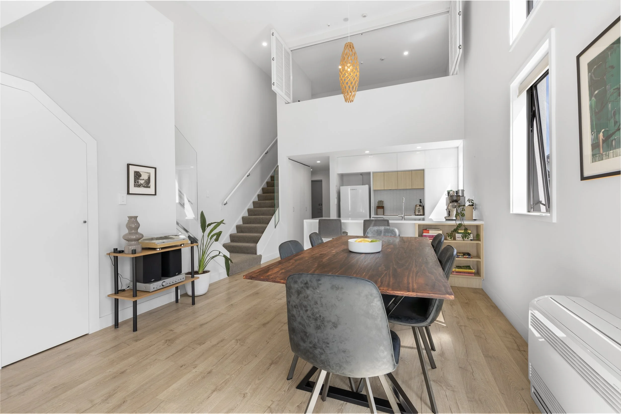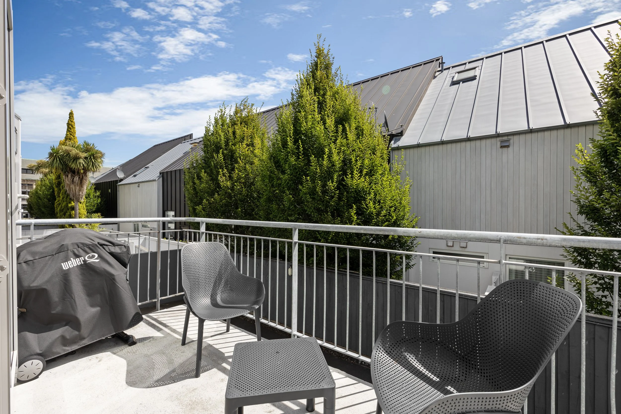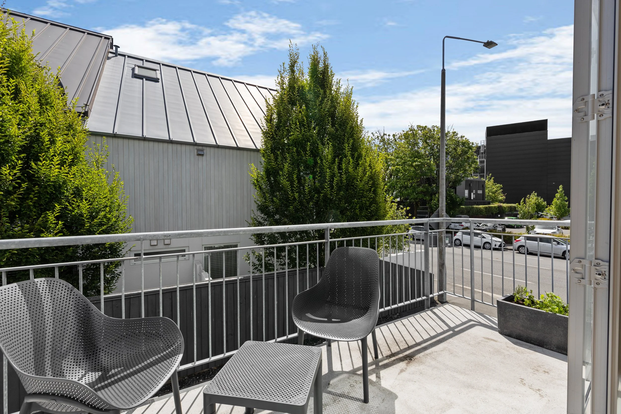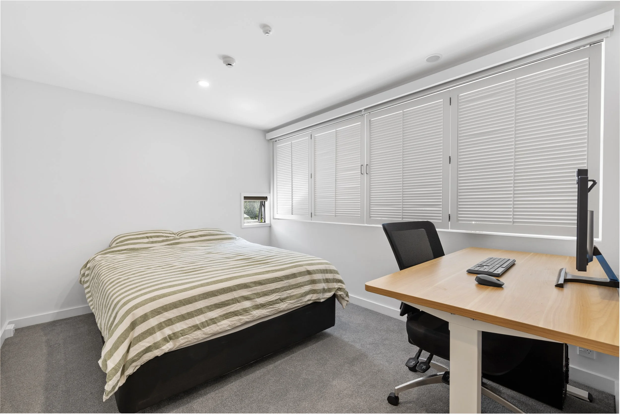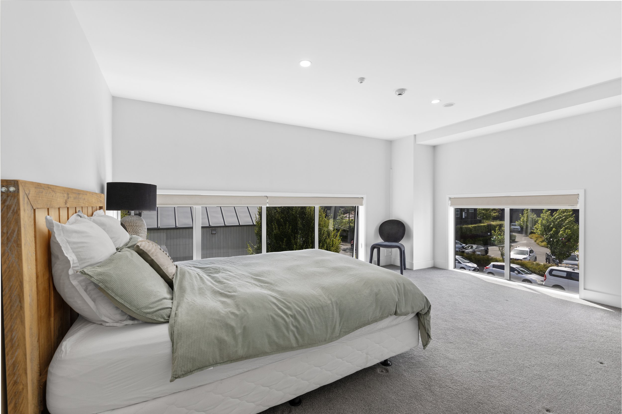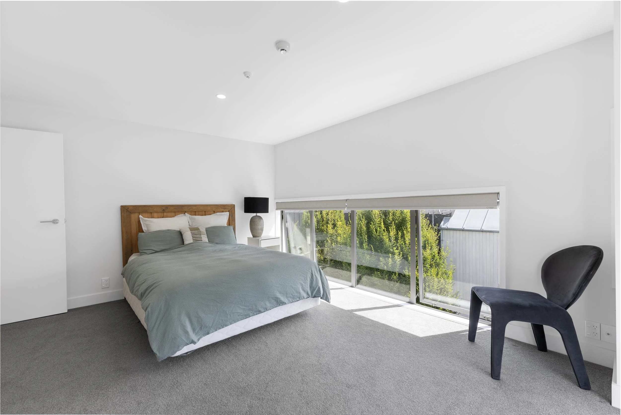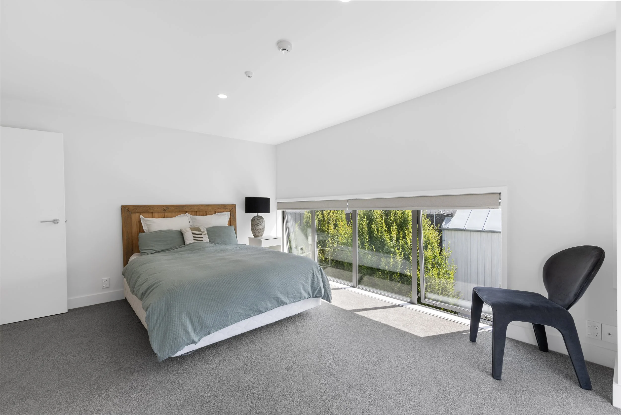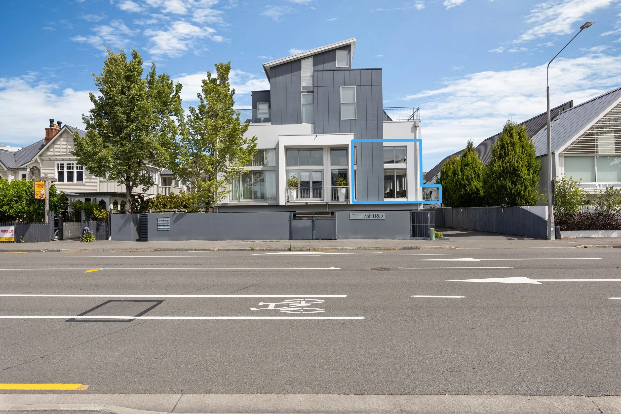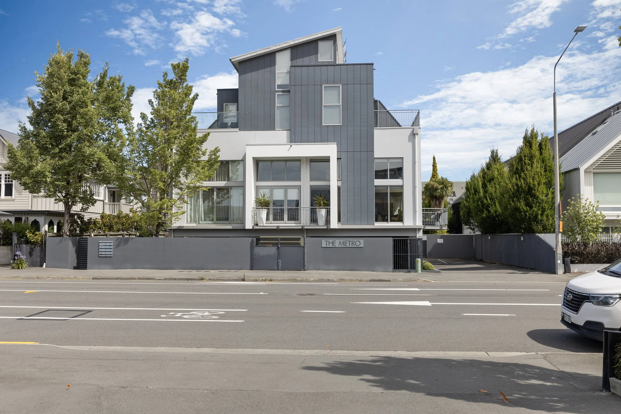AUCTION!
11/28 Salisbury Street, Central City
2
2
1
-
To download the documents, copy & paste the below link to your web browser, register your details & the files will be emailed to you:
https://www.harcourts.co.nz/PI83859#documents
This two-bedroom apartment within The Metro embodies the essence of urban living in Christchurch's inner city, boasting contemporary design elements that define a sophisticated lifestyle.
Welcoming you with a distinctive two-level mezzanine layout, the apartment's entrance captivates with an open-plan atrium, showcasing lofty ceilings, extensive glazing, and sleek lines that create an immediate sense of impact and spaciousness.
On the ground floor, there's a well-appointed bathroom, while the north-facing aspect provides inviting spaces for dining, relaxation, and socializing. The sleek modern kitchen is the heart of the home, perfect for casual meals and lively conversations. And just off the kitchen, the balcony creates a charming setting for outdoor moments.
Upstairs, the master bedroom stands as a spacious retreat, complete with its own ensuite bathroom, providing comfort and privacy. Additionally, the versatile mezzanine area, currently set up as a bedroom, could effortlessly transform into an office space if desired.
Conveniently positioned moments away from Hagley Park and Victoria Street, this residence offers easy access to a wealth of amenities, vibrant bars, and diverse dining options. The Terrace and Riverside Market are within a 15-minute walk or a quick five-minute drive, ensuring convenience.
Nestled within the esteemed school zones of Christchurch Girls and Boys High Schools, this property serves as an exceptional residence or a hassle-free lock-and-leave option for short or long-term investments.
-
Property Type: Unit
Living Areas
Air Conditioning
Built-in Robes
-
Property Type: Unit
Property Features: Smoke alarms
Tenure: Stratum in freehold
House style: Contemporary
Garaging / Car Parking: 1 x gate remote, Closed carport
Joinery: Double glazing
Flooring: Carpet, Tiles and Vinyl
Window coverings: Blinds
Heating / Cooling: Heat pump, Air Conditioning, Electric
Chattels remaining: Blinds, Fixed floor coverings, Light fittings, Dishwasher, Smoke Detector, Heated Towel Rail, Heat pump, Cooktop, Wall Oven, Bathroom extractor fan, door frame + door, gate remote x1
Living area: Open plan
Main bedroom: Double and Built-in-robe
Ensuite: Separate shower
Bedroom 2: Double
Main bathroom: Separate shower
Laundry: In kitchen
Views: City
Land contour: Flat
Water heating: Electric
Water supply: Town supply
Sewerage: Mains
Video Tour URL: https://youtu.be/SG1gvTUV5Hc
Video Tour
Location & Area
Get In Touch!
Hayden Roulston
Harcourts Papanui
+64 21 721 699
hayden.roulston@harcourtsgold.co.nz
471 Papanui Road, Papanui, Christchurch

