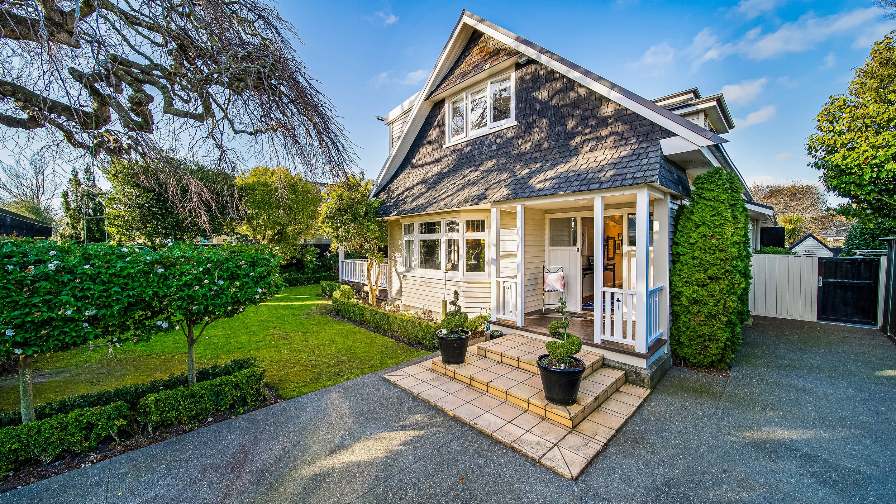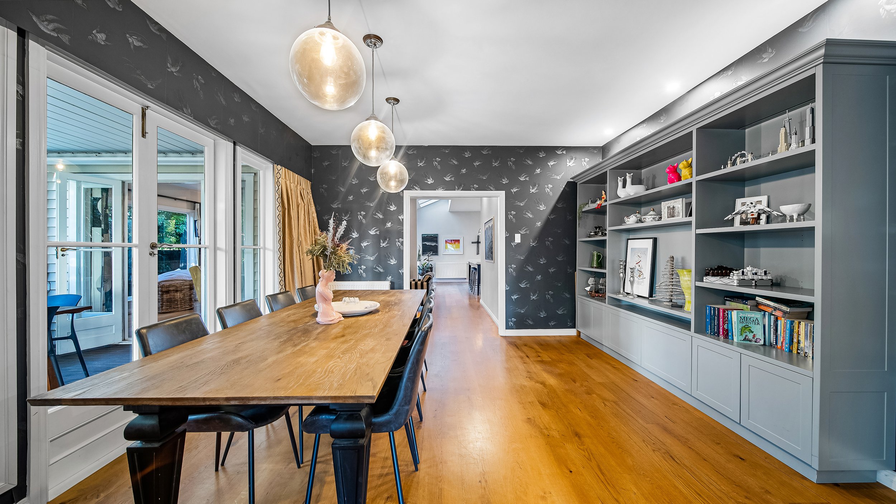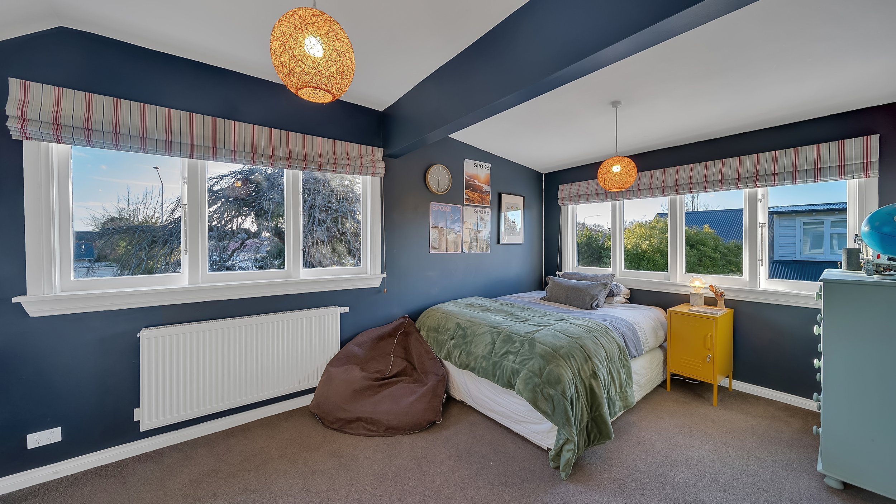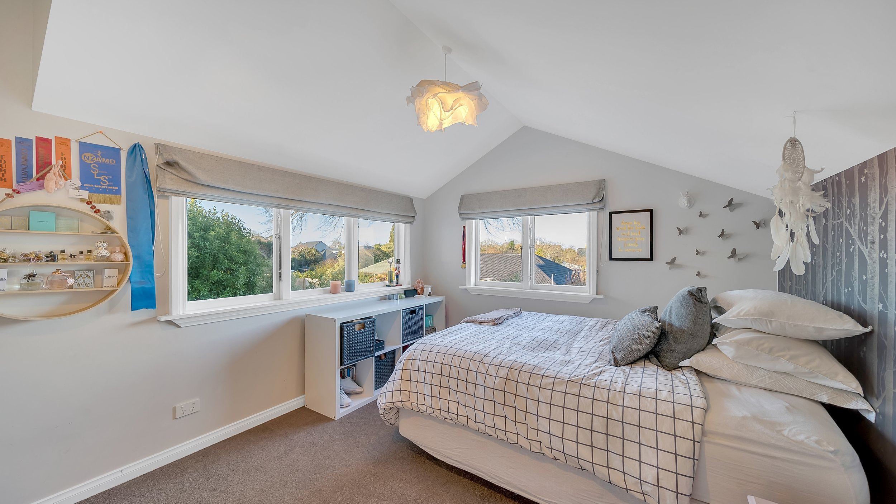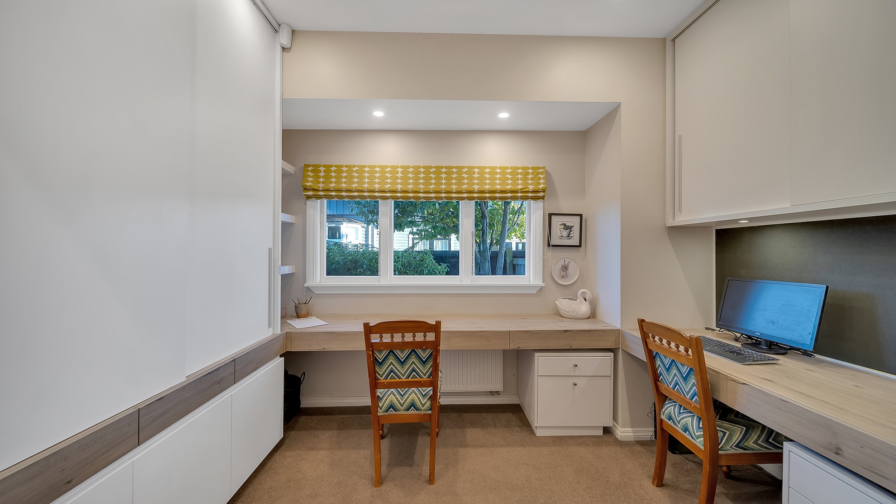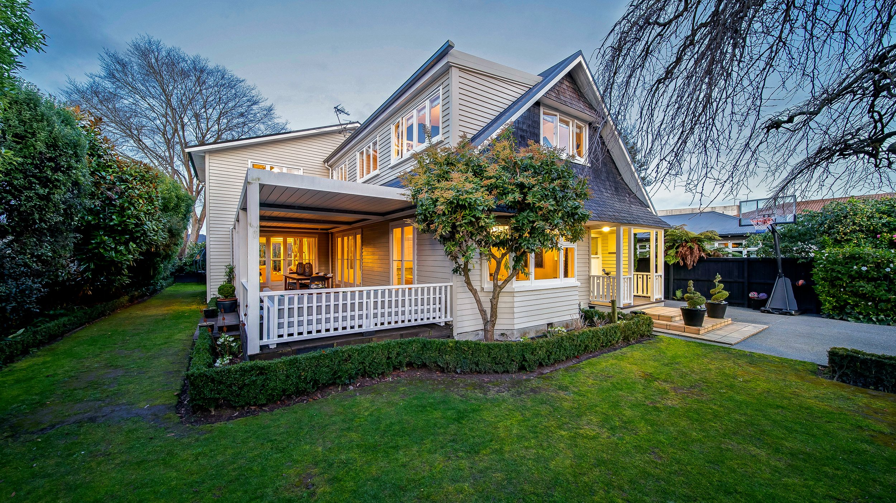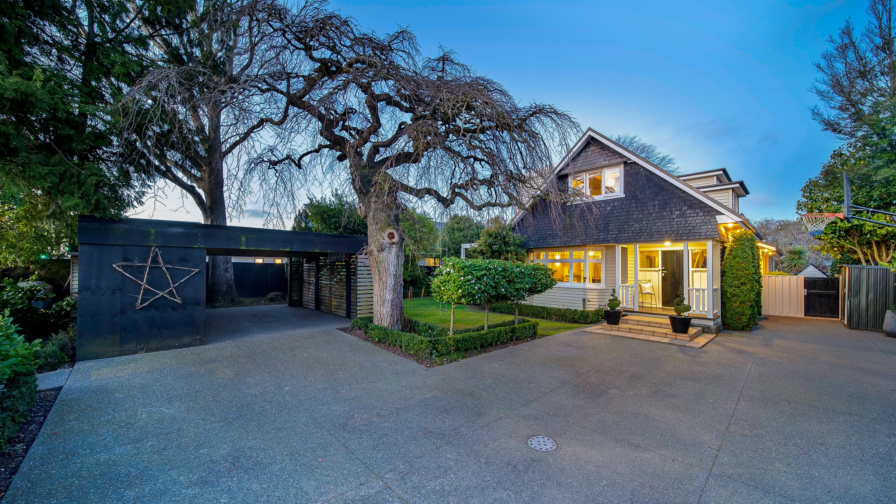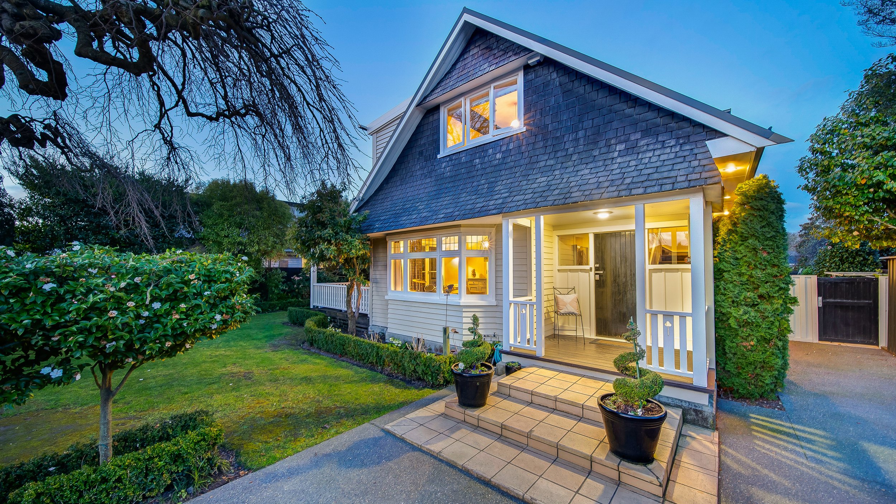SOLD!
100 Idris Road, Fendalton
5
3
1
-
Introducing a masterpiece of charm, architecturally renovated throughout but retaining clever, unique touches that only come with a house of this style and substance. Resting on over 800sqm of fully fenced expanse, this is a captivating home offering a sanctuary that seamlessly blends luxury and comfort.
Upon entering the front door, you're led to the 'heart of the home' - a thoughtfully designed kitchen by the award-winning Davinia Sutton. Designed for a large family with a love of entertaining, this kitchen is where magic happens. The marble benchtops, an embodiment of luxury, grace the culinary space, elevating daily rituals into moments of indulgence.
This magic is seen through other elements of the house, with spaces that are functional yet beautiful sitting alongside oak floorboards which infuse character into the very fabric of this home - the warmth of the home enhanced by a central heating system that ensures comfort in each and every space.
With five bedrooms, three bathrooms, and multiple living spaces, the house is perfectly designed for a family to relish. The excellent indoor-outdoor flow allows for an easy transition between spaces, with an outdoor louvre system that will see you entertaining outdoors no matter the season.
Every corner of this home is lovingly curated. In essence, this property is more than a dwelling; it's a place where the art of living is genuinely celebrated.
-
Property Type: House
Living Areas
Alarm System
Dishwasher
Fully Fenced
Study
Built-in Robes
Rumpus Room
Shed
-
Property Type: House
Property Features: Security system, Smoke alarms
Roof: Longrun
Tenure: Freehold
Property condition: Renovated, Excellent
House style: Character, Contemporary
Garaging / Car Parking: Electric gate x2 remotes, Open carport, Off street
Construction: Weatherboard
Insulation: Fully insulated
Flooring: Tiles, Carpet and Other (Wooden Floors)
Window coverings: Drapes, Blinds
Heating / Cooling: Central heating, Other (Diesel central heating system)
Electrical: Rewired (Fully rewired)
Chattels remaining: Blinds, Fixed floor coverings, Light fittings, Stove, Rangehood, Dishwasher, Heated Towel Rail, Waste disposal, Smoke Detector, Burglar Alarm, Cooktop, Wall Oven, Warming drawer, Liebherr fridge, Liebherr freezer, Under bench Liebherr Premium drinks fridge, Marble bench top, Drapes, Diesel Central Heating System, Bathroom heaters x2, Bathroom extractor fan, Wall unit in dining room, Google Nest system, Playhouse, Rain sensor louvres, Electric gate + remotes x2, Sundance Spa + spa cover (which is in “as is' condition), Garden sheds x3, Clothesline
Kitchen: Designer, Modern, Open plan, Dishwasher, Scullery, Rangehood, Extractor fan, Waste disposal, Breakfast bar and Finished in Other (Calcutta Marble Bench Top)
Living area: Formal lounge, Open plan, Separate living, Separate dining, Formal dining
Main bedroom: Double and Built-in-robe
Ensuite: Separate shower
Bedroom 2: Additional Info (ensuite), Double and Built-in / wardrobe
Bedroom 3: Double and Built-in / wardrobe
Bedroom 4: Single and Built-in / wardrobe
Bedroom 5: Single
Additional rooms: Family, Office / study, Rumpus
Main bathroom: Bath, Shower over bath
Laundry: Separate
Views: City
Aspect: North
Outdoor living: BBQ area (with power), Deck / patio
Fencing: Fully fenced
Land contour: Flat
Grounds: Manicured
Garden: Garden shed (Number of sheds: 3)
Water heating: Electric
Water supply: Town supply
Sewerage: Mains
Locality: Close to transport, Close to shops, Close to schools
Location & Area
Get In Touch!
Hayden Roulston
Harcourts Papanui
+64 21 721 699
hayden.roulston@harcourtsgold.co.nz
471 Papanui Road, Papanui, Christchurch








