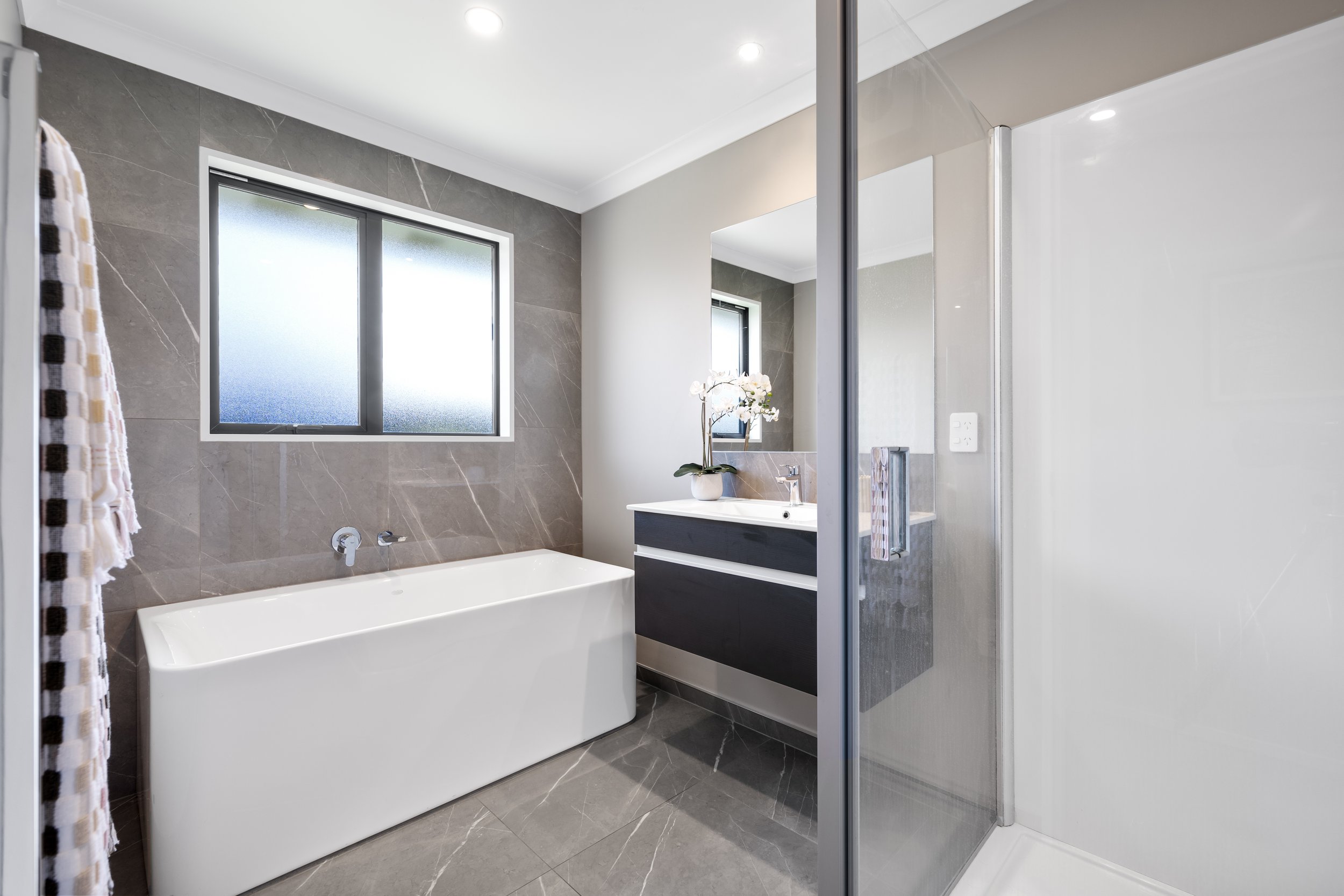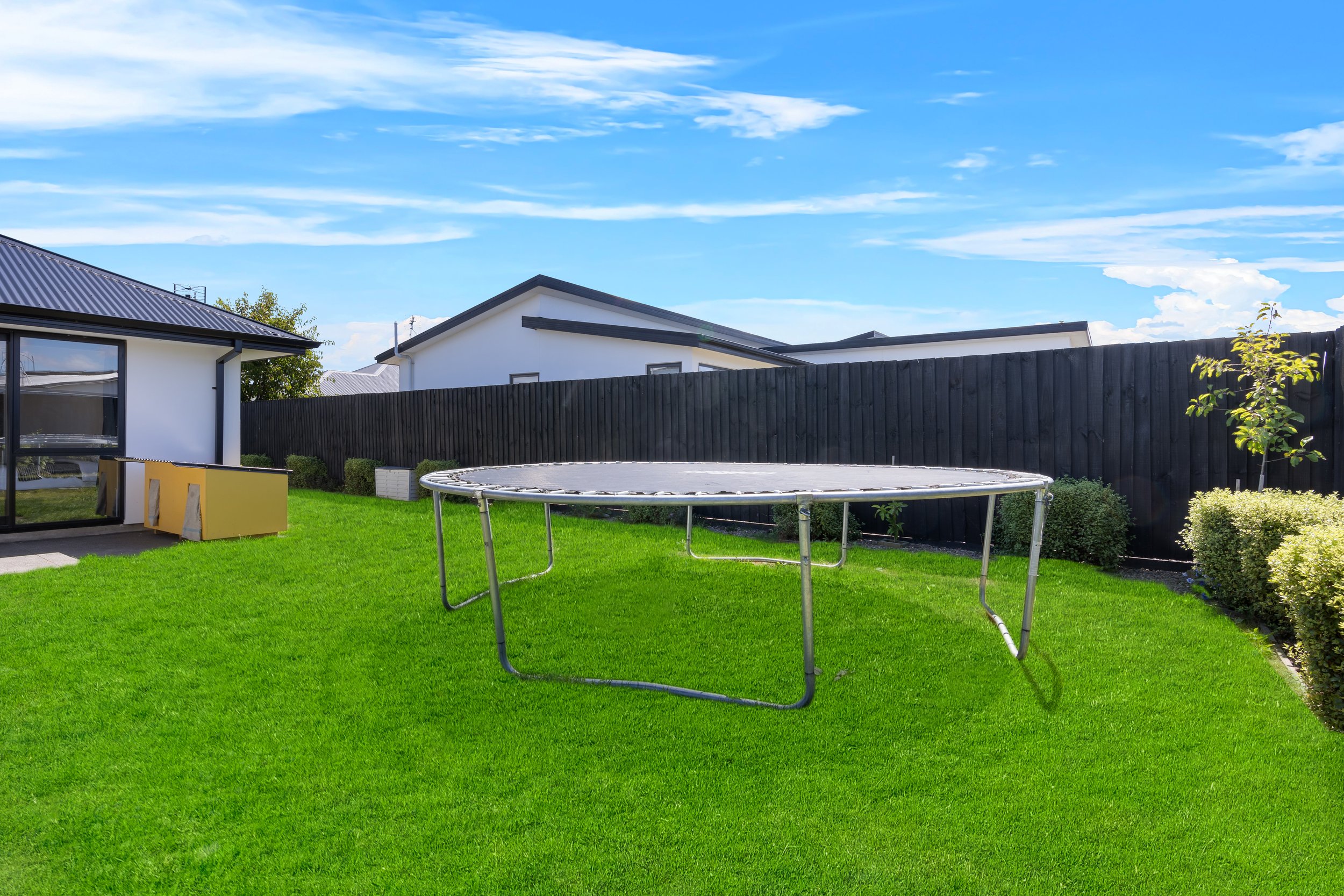SOLD!
10 Trainor Street, Lincoln
4
2
2
-
To download the documents, copy & paste the below link to your web browser, register your details & the files will be emailed to you:
https://www.harcourts.co.nz/PI83822#documents
This is a fantastic opportunity nestled within Lincoln's highly sought-after Te Whariki subdivision! This spacious four-bedroom, two-bathroom home boasts a generously sized double garage with seamless internal access, situated on just over 640 square meters of land. Revel in the comfort of 225 square meters of well-designed living space.
Adorned with freshly planted fruit trees for you to enjoy, the property offers a serene ambiance complemented by a welcoming covered deck—an ideal retreat for unwinding and entertaining. Inside, discover the spacious open plan living area, perfectly complemented by a separate lounge or media room, providing flexibility and comfort for your family's needs. Additionally, a convenient study nook adds functionality, ideal for work or study sessions.
Enjoy year-round comfort thanks to the recently added HRV system, ensuring a pleasant atmosphere throughout no matter the season. This home is tailor-made for family living, providing ample space and versatile areas for everyone to enjoy.
Situated in close proximity to Lincoln University, this residence doesn't just offer a dwelling—it presents an opportunity to embrace a convenient lifestyle within a thriving community. Motivated by relocation, the sellers are eager for a swift transaction, making this an unmissable chance to secure your spot in this highly desirable neighborhood!
Don't let this wonderful opportunity slip away—seize the chance to call this sought-after community your home sweet home!
-
Property Type: House
Living Areas
Alarm System
Remote Controlled Garage Door
-
Property Type: House
Property Features: Security system, Smoke alarms
Tenure: Freehold
House style: Contemporary
Garaging / Car Parking: Internal access, Double lock-up, Auto doors (Number of remotes: 2), Off street
Joinery: Double glazing
Insulation: Fully Insulated
Flooring: Carpet and Tiles
Window coverings: Drapes, Blinds
Heating / Cooling: Other (Heat pump x2, HRV System)
Electrical: TV aerial
Chattels remaining: Blinds, Fixed floor coverings, Light fittings, Stove, Rangehood, Dishwasher, Heat pump, Cooktop, Heated Towel Rail, Garage Door Remote, Smoke Detector, Burglar Alarm, Drapes, bathroom extractor fans x2, HRV system, full house water filtration system, dimmer switches (in master bedroom and lounge), ceiling speakers (in master bedroom), wall shelves x2, Amp (in master bedroom), canopy solar fairy lights, deck canopy, clothesline
Living area: Open plan, Separate living
Main bedroom: Double and Walk-in-robe
Ensuite: Separate shower
Bedroom 2: Double and Built-in / wardrobe
Bedroom 3: Double and Built-in / wardrobe
Bedroom 4: Double and Built-in / wardrobe
Main bathroom: Bath, Separate shower
Laundry: Separate
Views: City
Outdoor living: BBQ area (with power), Deck / patio
Land contour: Flat
Water heating: Electric
Water supply: Town supply
Sewerage: Mains
Video Tour URL: https://youtu.be/siexB51AecI
Video Tour
Location & Area
Get In Touch!
Hayden Roulston
Harcourts Papanui
+64 21 721 699
hayden.roulston@harcourtsgold.co.nz
471 Papanui Road, Papanui, Christchurch


























