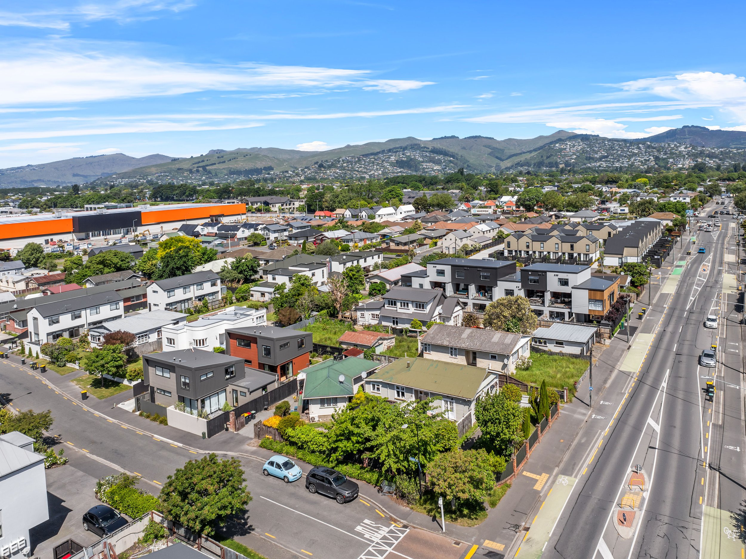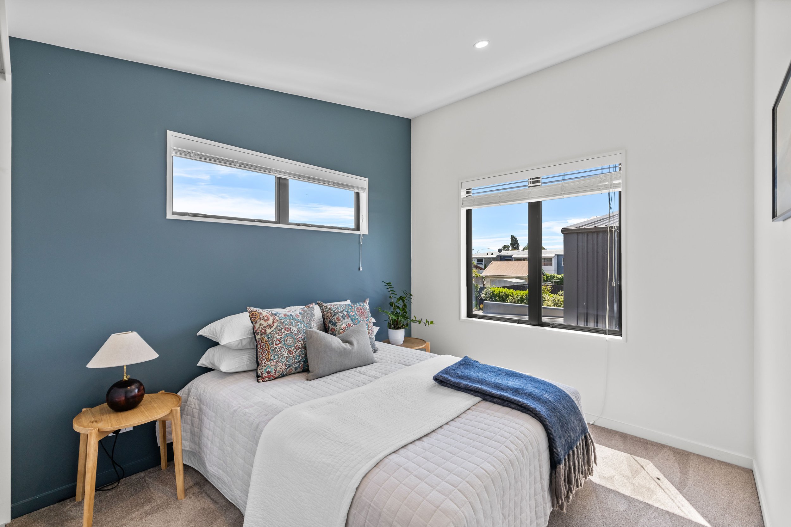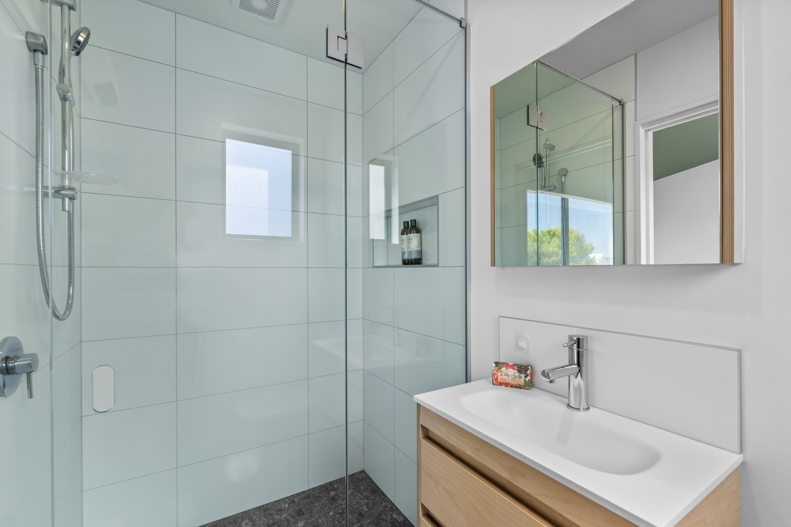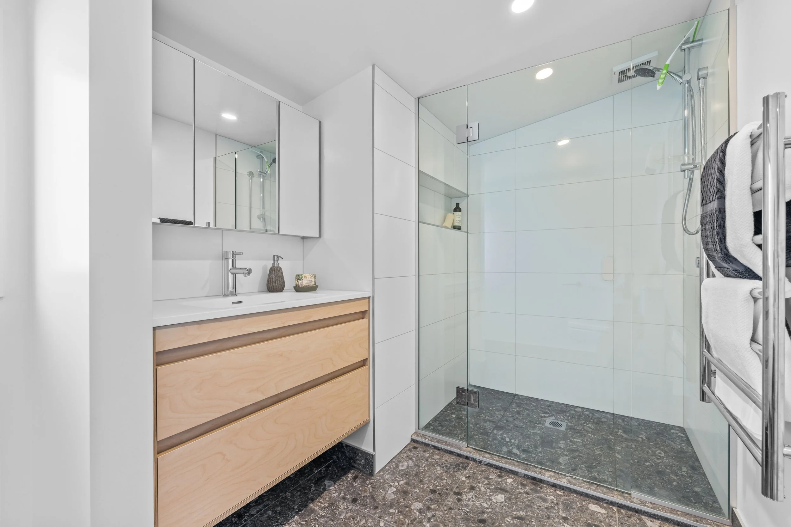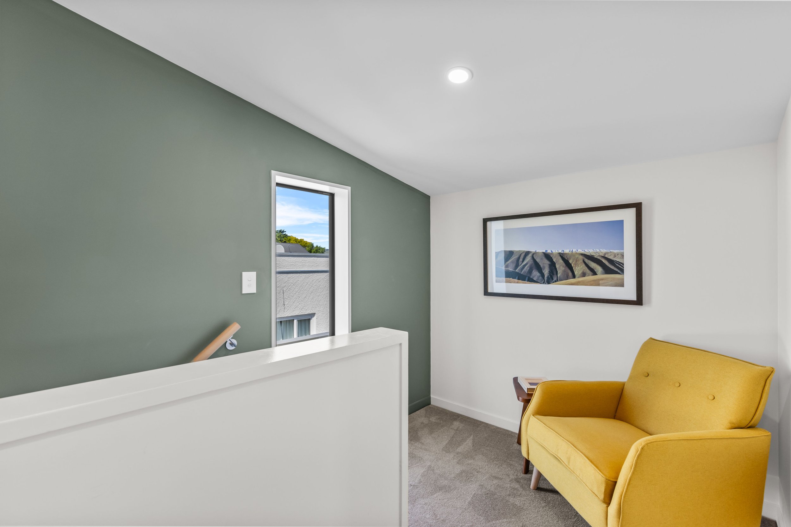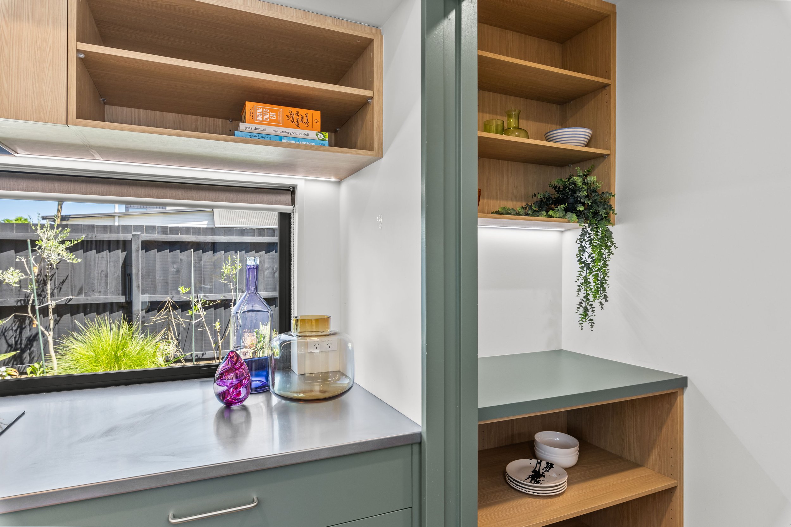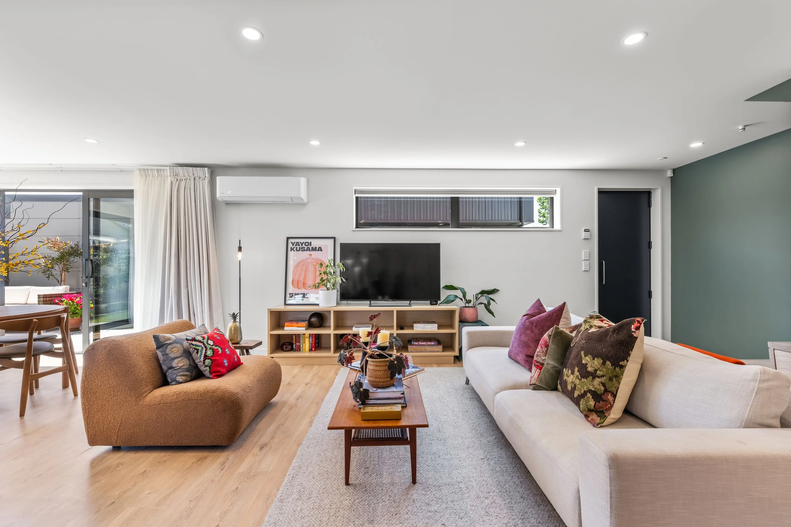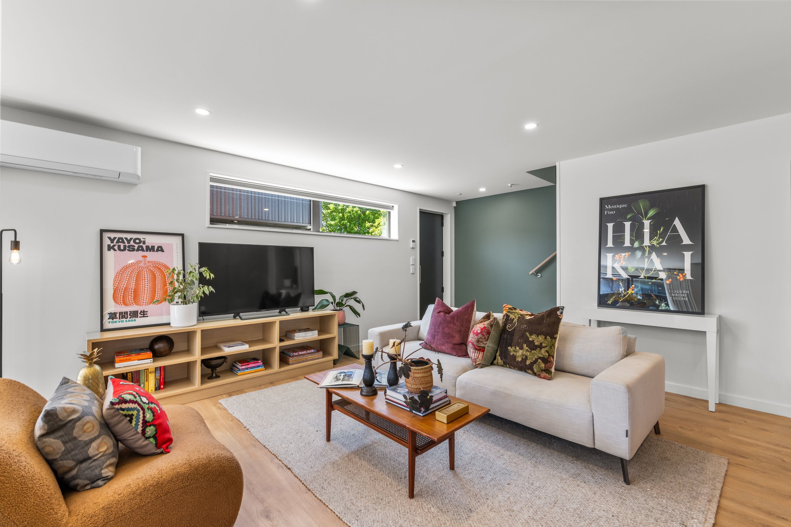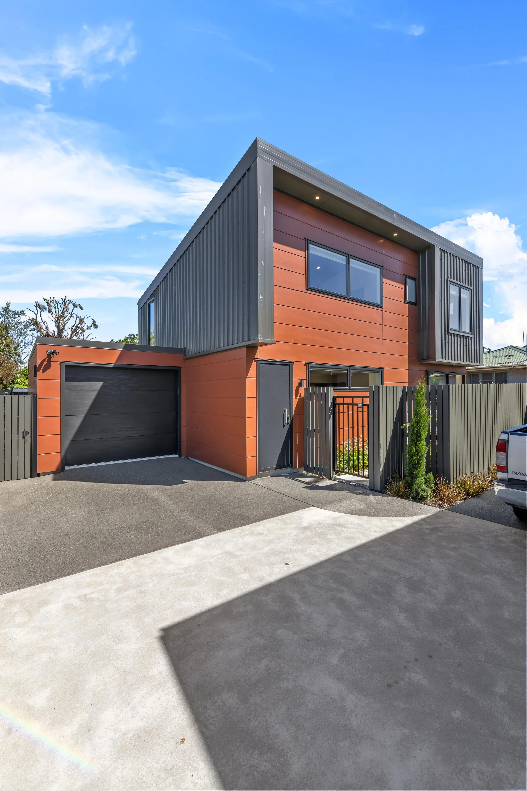AUCTION!
2/104 Burke Street, Sydenham
3
2
1
-
Executive City-Fringe Oasis
Located on the city fringe, just minutes from the heart of Christchurch, this exclusive townhouse is 1 of only 2, offering an expansive layout, exceptional indoor-outdoor flow, and a refined sense of style that instantly captures attention. Its prime position places you near Hagley Park, Christchurch Hospital, and all the amenities of the city centre, making it a standout choice for convenient urban living.
The home's bold facade and premium cladding make an impressive statement on the street, giving way to a beautifully curated interior that balances functionality with striking design details. The spacious three-bedroom layout is crafted for modern living, with high-end finishes and custom touches throughout.
An open-plan kitchen, living, and dining area seamlessly extends to a private patio and landscaped garden-an inviting setting for entertaining or unwinding in a serene outdoor environment. This flow between indoor and outdoor spaces enhances the home's sense of openness and connection to its surroundings.
Built for comfort and sustainability, the property features extra insulation and Low E, argon-filled glazing, which minimizes energy consumption and reduces heating costs. Convenience is also a priority, with a single internal-access garage, additional off-street parking, a separate laundry, abundant storage, and a downstairs powder room-all rare finds so close to the city.
This remarkable residence combines location, style, and thoughtful design-an absolute must-see for those seeking a unique urban lifestyle. Don't miss the opportunity to experience this exceptional city-fringe home in person.
To download the available property files please copy and paste the following link into your browser: https://www.propertyfiles.co.nz/property/BurkeSt
-
Property Type: Townhouse
Blinds
Burglar alarm
Curtains
Dishwasher
Heat pump
Smoke detectors
-
Chattels: Bathroom Extractor Fan, Blinds, Burglar Alarm, Cooktop, Curtains, Dishwasher, Fixed Floor Coverings, Garage Door Opener Remote Control, Garden Shed, Heat Pump, Heated Towel Rail, Light Fittings, Rangehood, Smoke Detectors, Stove, Wall Oven, Waste Disposal Unit, Bathroom wall heaters x2, Laundry tub, Clothesline
Other Rooms: Living Room
Hot Water: Electric
Heating: Heat Pump
Kitchen: Designer, Open Plan
Dining: Open Plan Dining
Bathroom/Toilets: Ensuite, Separate Bathrooms, Separate Shower
Lounge: Lounge/Dining Combined
Stove: Electric
Interior Condition: Excellent
Exterior Condition: Excellent
General: Decking/Patio
Flooring: Carpet, Tiles
Garaging: Automatic Doors, Internal Access, Off St Parking, Single
Fencing: Fully Fenced
Views: City, Urban
Sewage System: Mains
Water: Town
Frontage: Street
Levels: Level with Road
Amenities: Close to Schools, Close to Shops, Close to Transport
Excluded Chattels: Cabinet/bookshelf
Location & Area
Upcoming Auctions
5th December: 10:00am
471 Papanui Road, Papanui
Get In Touch!
Hayden Roulston
Harcourts Papanui
+64 21 721 699
hayden.roulston@harcourtsgold.co.nz
471 Papanui Road, Papanui, Christchurch













