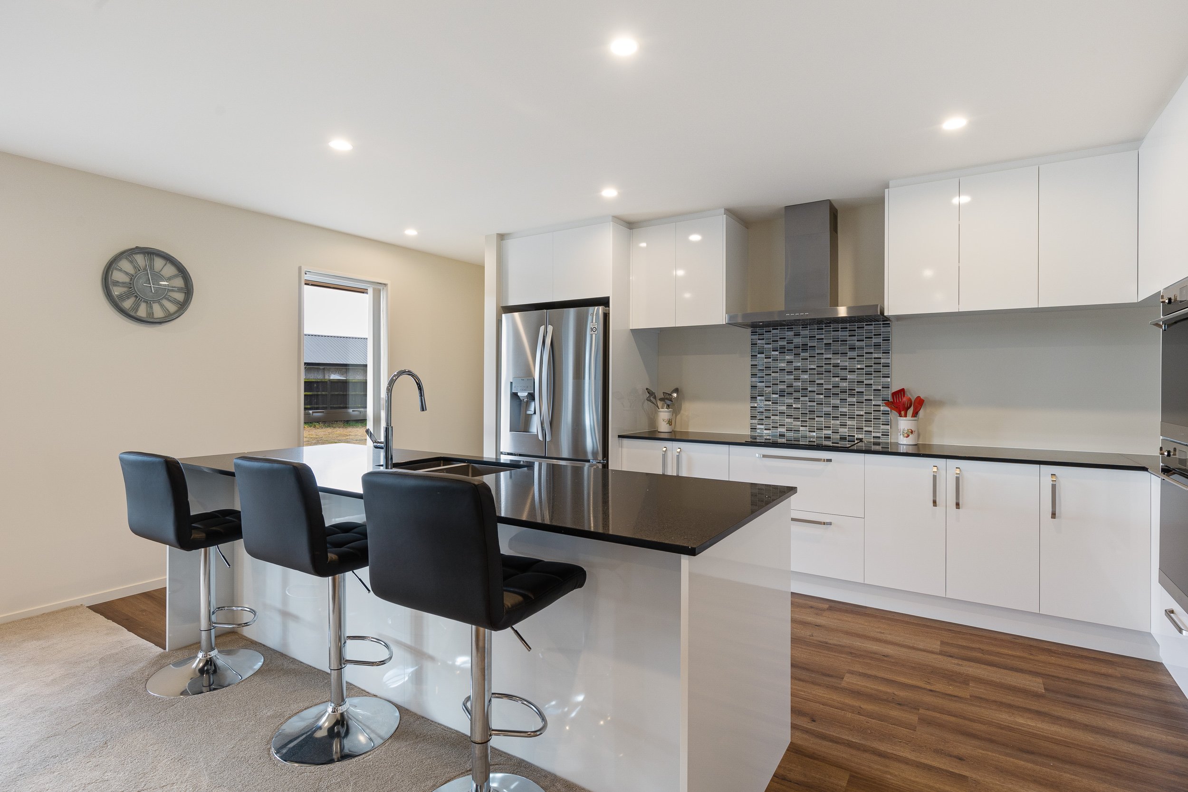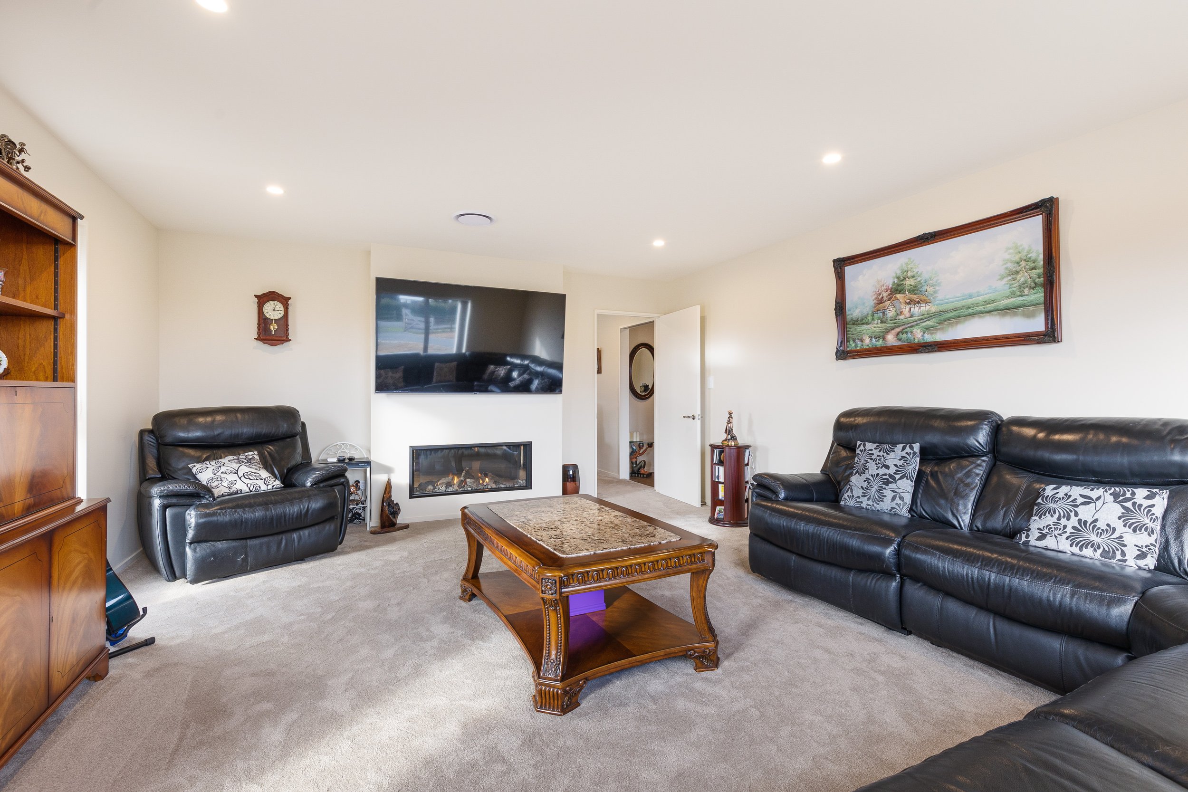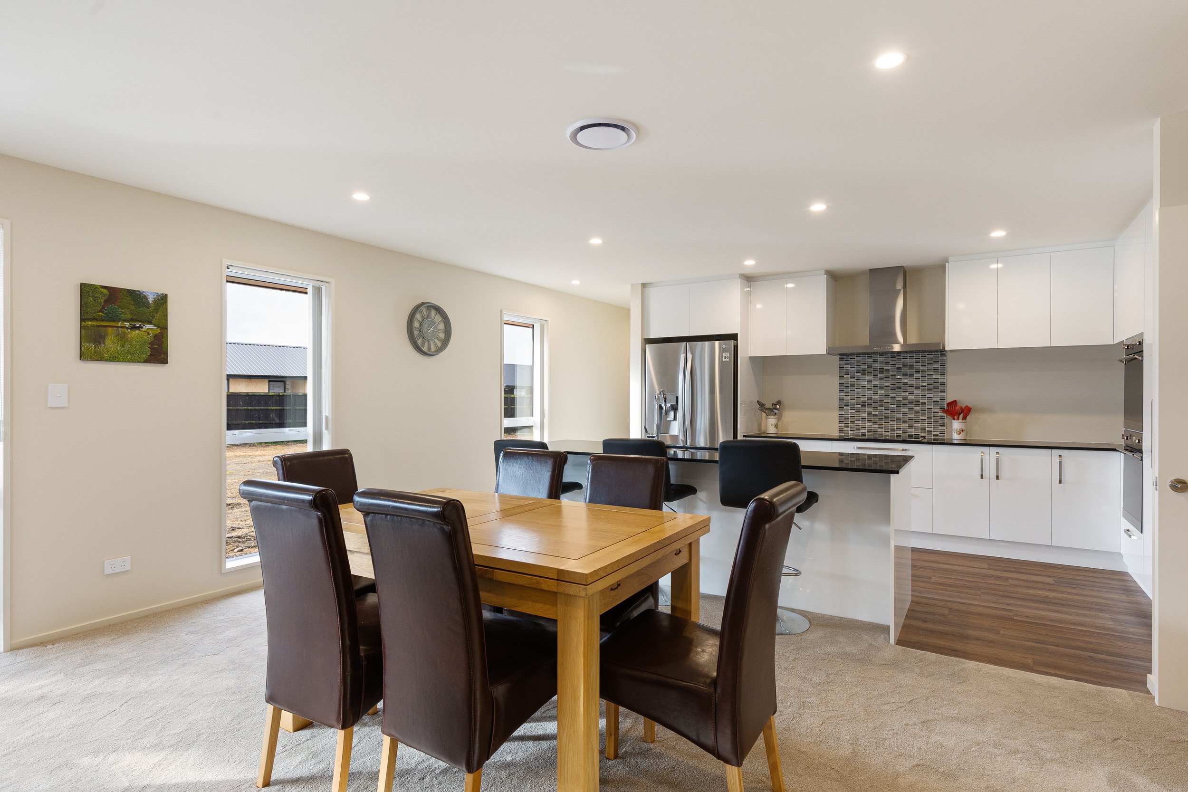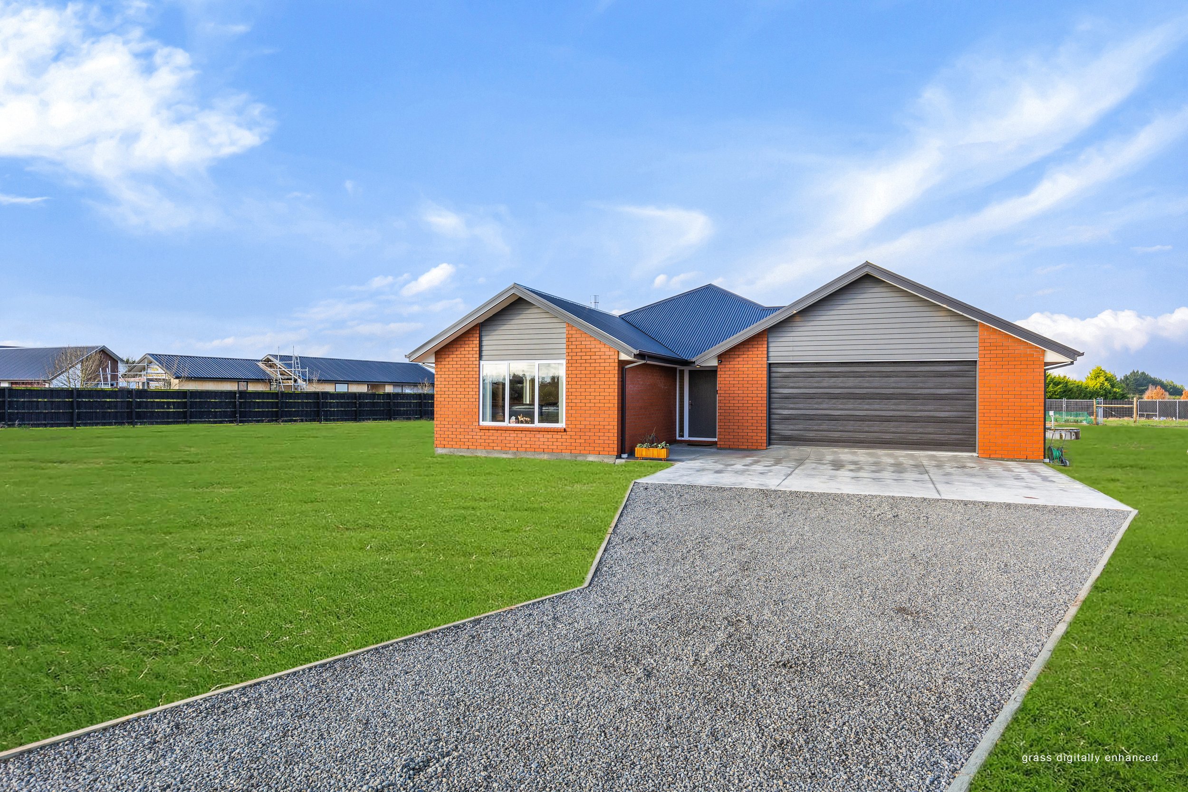SOLD!
58 Norris Drive, Swannanoa
3
2
2
-
To view the property files, please copy and paste the link into your browser: www.propertyfiles.co.nz/Norris
Discover your perfect retreat at 58 Norris Drive in Swannanoa, where the chaos of city life fades away, leaving tranquility in its wake. Nestled on over 4,400sqm, this pristine three-month-old home is a fresh addition to an executive neighbourhood. Regrettably, the owners must part ways with this property earlier than planned as they relocate to the UK, making this sale a pressing matter.
Boasting three bedrooms and two bathrooms, this residence offers ample space for comfortable living. The sizable open plan kitchen/dining/living area serves as the heart of the home, inviting gatherings and fostering a sense of togetherness. Additionally, a separate lounge provides an alternative space for entertaining guests. The kitchen itself is a testament to quality, featuring a walk-in pantry, top-notch features, and appliances, including two wall ovens and an electric cooktop, all elegantly complemented by stunning stone bench tops.
As if these features weren't enough, the property also offers a fully fenced area suitable for housing pigs and chickens, granting you the opportunity to embrace a self-sustaining lifestyle. An electric gate ensures security for the entire property. While the landscaping remains a work in progress, it presents a blank canvas for you to add your personal touch and truly make this remarkable property your own.
Rest assured, the property is protected by a Master Build 10-Year Guarantee and was expertly crafted by Mike Greer Homes.
Please be aware that this information may have been sourced from RPNZ/LLUR/REINZ/Property Guru/Land Information New Zealand/Christchurch City Council/CERA and we have not been able to verify the accuracy of the same.
-
Property Type: House
Living Areas
Air Conditioning
Remote Garage
Built-in Robes
Gas Heating
-
Property Type: House, Lifestyle
Property Features: Smoke alarms
Tenure: Freehold
House style: Lifestyle, Contemporary
Garaging / Car Parking: Double lock-up, Auto doors (Number of remotes: 2), Off street
Joinery: Double glazing
Insulation: Walls, Floor, Ceiling
Flooring: Carpet and Vinyl
Window coverings: Blinds
Heating / Cooling: Heat pump, Ducted heating, Air Conditioning, Gas bottled, Other (Gas fire)
Electrical: TV aerial
Chattels remaining: Rangehood, Dishwasher, Cooktop, x2 Heated Towel Rails, x2 Bathroom Heaters, x3 Extractors, x2 Wall Ovens, Clothesline, Induction Hob
Living area: Open plan, Separate living, Separate dining
Main bedroom: Double, Built-in-robe and Walk-in-robe
Ensuite: Separate shower
Bedroom 2: Double and Built-in / wardrobe
Bedroom 3: Double and Built-in / wardrobe
Main bathroom: Bath, Separate shower
Laundry: Separate
Outdoor living: BBQ area (with lighting and with power)
Land contour: Flat
Water heating: Gas
Water supply: Town supply
Sewerage: Septic
Video Tour URL: https://youtu.be/shtniyGdkFU
Video Tour
Location & Area
Get In Touch!
Hayden Roulston
Harcourts Papanui
+64 21 721 699
hayden.roulston@harcourtsgold.co.nz
471 Papanui Road, Papanui, Christchurch




























