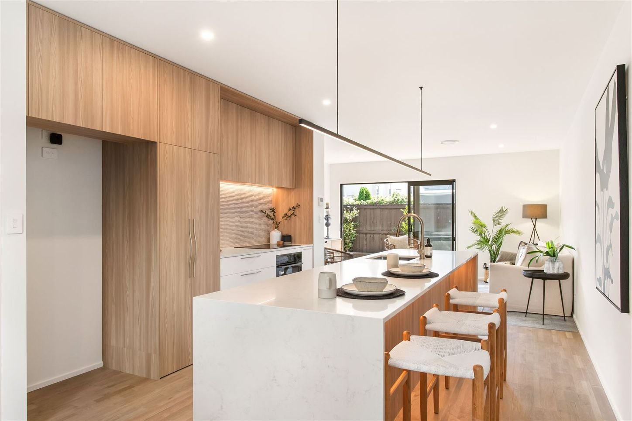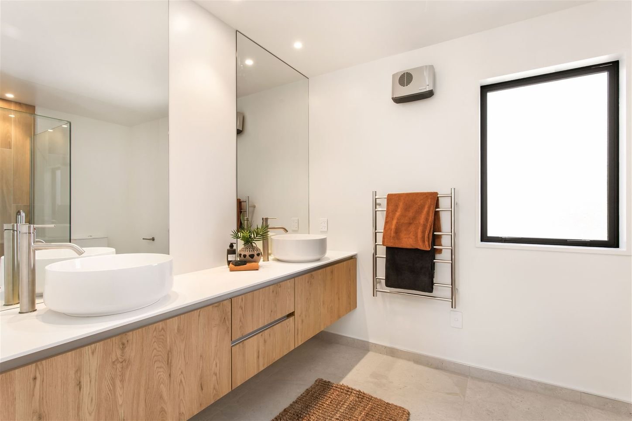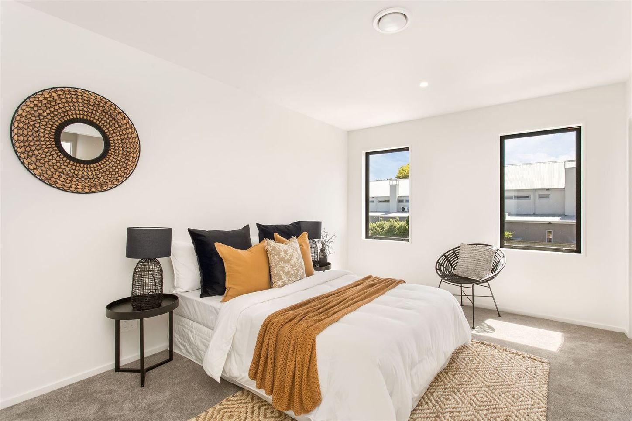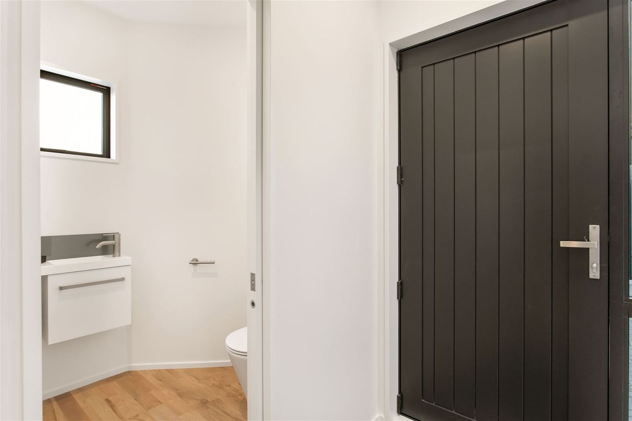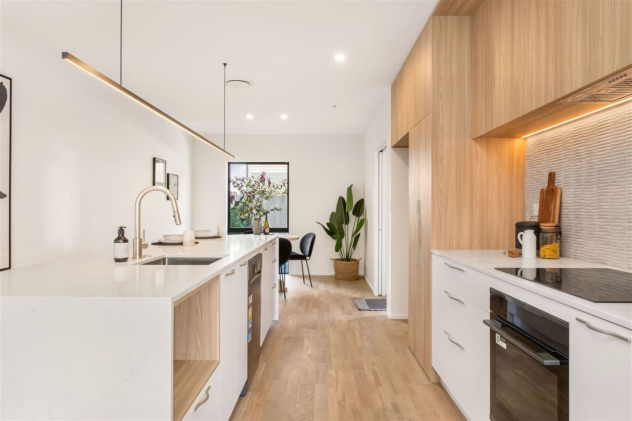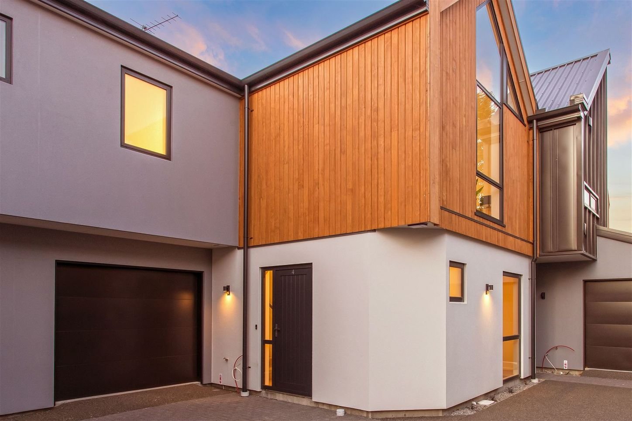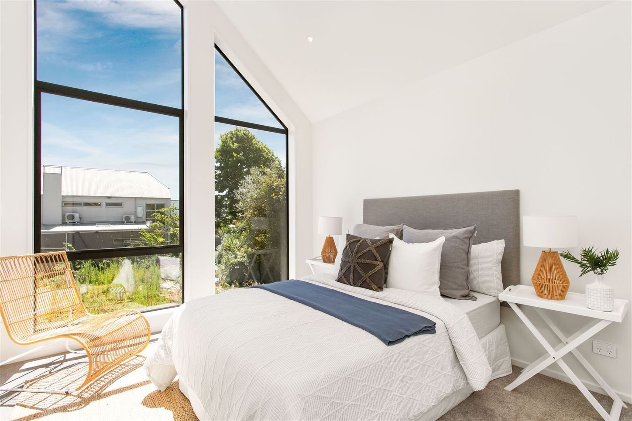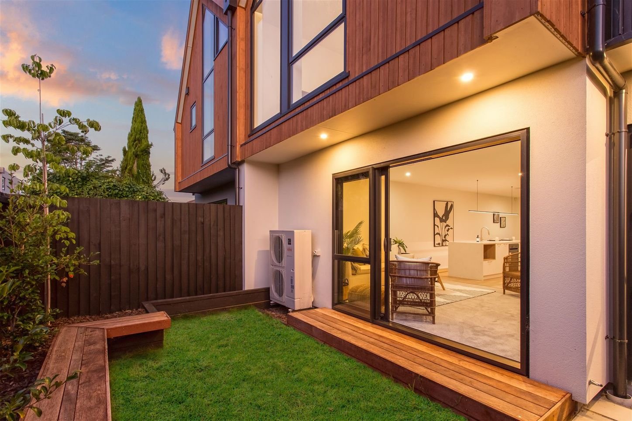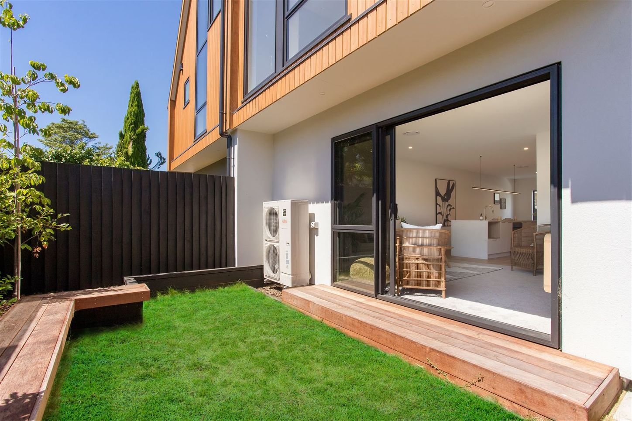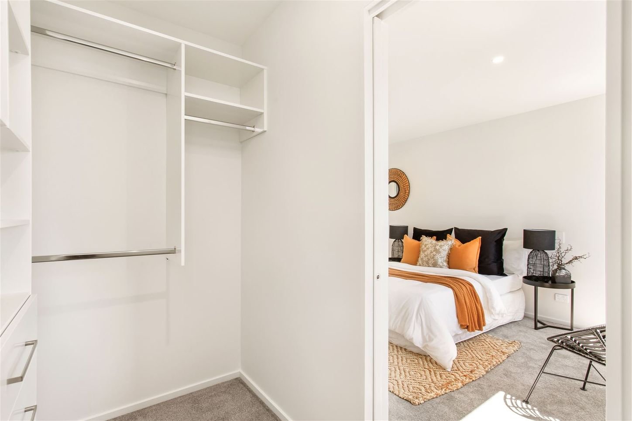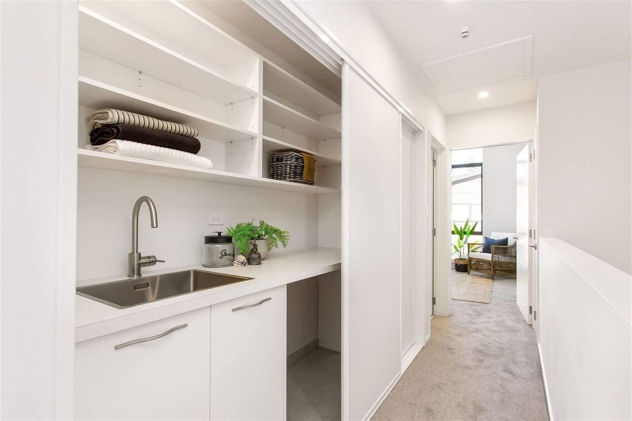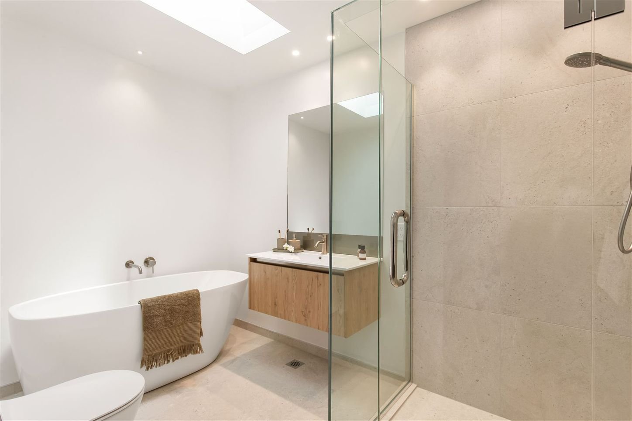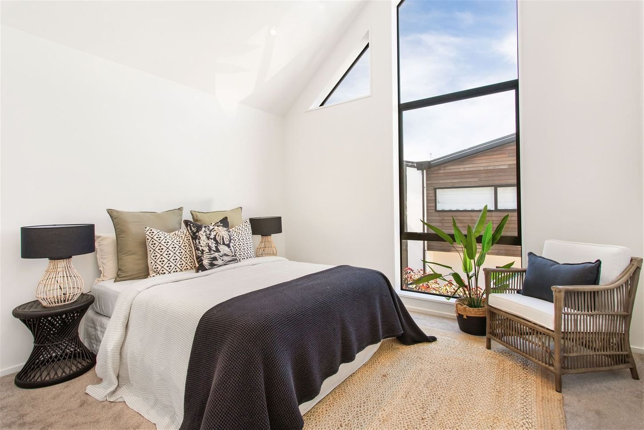CLIENT PURCHASE!
4/20 Rhodes Street, Merivale
3
2
1
-
In the dress circle of this most desirable of neighbourhoods, this exemplary brand-new residence enjoys proximity to the city's most iconic destinations, including Hagley Park, Merivale Mall and Victoria Street in the central city. Zoned for top schools - Elmwood School, Heaton Intermediate, Boys' High, Girls' High and strolling distance to Rangi Ruru.
Beautifully proportioned and north-facing, the open-plan living is bathed in natural light and sun. Stunning cabinetry elevates the adjoining kitchen, with a built-in table flowing from the breakfast bar and well-planned storage. Upstairs, a luxurious master bedroom soaks up light and offers leafy treetop views through a stunning floor to ceiling picture window that follows to a large WIR and a gorgeous tiled en suite reminiscent of a 5-star resort. Two more double bedrooms with anged pitch ceilings share a plush family bathroom with separate bath and shower. A guest powder room, a welcome feature downstairs, and the single internal-access garage includes a well-appointed laundry space in the hall with ample built-in storage.
Outside, the garden faces north, offering a private space to relax or entertain friends. Raised gardens offer easy-care landscaping, with room for keen gardeners to add their own touches. And within a short stroll, you can be enjoying the stunning expanse of Hagley Park or the cafés of the CBD. This well-designed and beautifully finished home offers the urban lifestyle you've been looking for.
Information Pack:
https://www.propertyfiles.co.nz/property/4.20Rhodes
Please be aware that this information may have been sourced from RPNZ/LLUR/REINZ/Property Guru/Land Information New Zealand/Christchurch City Council/CERA and we have not been able to verify the accuracy of the same. -
Property Type: Unit
Living Areas
Remote Garage
-
Property Type: Unit, Townhouse
Tenure: Freehold
House style: Contemporary
Garaging / carparking: Single lock-up, Auto doors (Number of remotes: 2)
Joinery: Double glazing
Insulation: Walls, Ceiling
Flooring: Carpet, Tiles and Timber
Heating / Cooling: Heat pump, Ducted heating
Chattels remaining: Fixed floor coverings, Light fittings, Rangehood, Dishwasher, Garage Door Remote, Smoke Detector, Burglar Alarm, Heated Towel Rail, Cooktop, Wall Oven, Clothesline, Bathroom Heater
Living area: Open plan
Main bedroom: Double and Walk-in-robe
Ensuite: Separate shower
Bedroom 2: Double and Built-in / wardrobe
Bedroom 3: Double and Built-in / wardrobe
Main bathroom: Bath, Separate shower
Laundry: In garage
Views: City
Outdoor living: Deck / patio
Land contour: Flat
Water heating: Electric
Water supply: Town supply
Sewerage: Mains
Video Tour URL: https://youtu.be/frph2OsLlQU
Video Tour
Location & Area
Get In Touch!
Hayden Roulston
Harcourts Papanui
+64 21 721 699
hayden.roulston@harcourtsgold.co.nz
471 Papanui Road, Papanui, Christchurch

