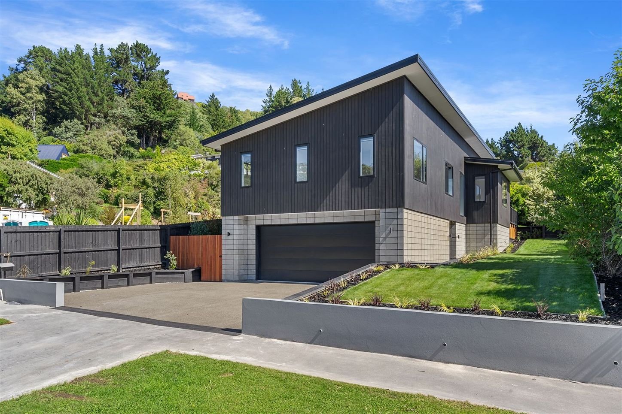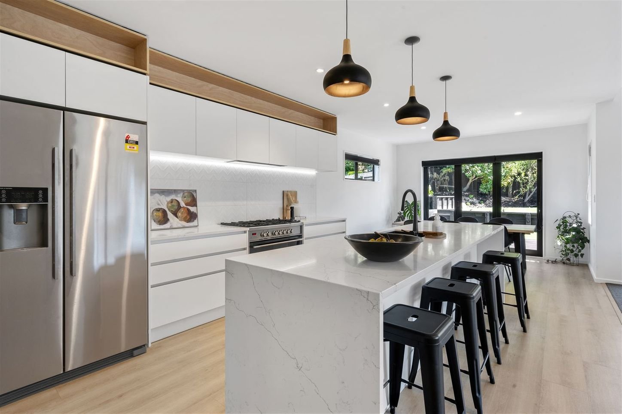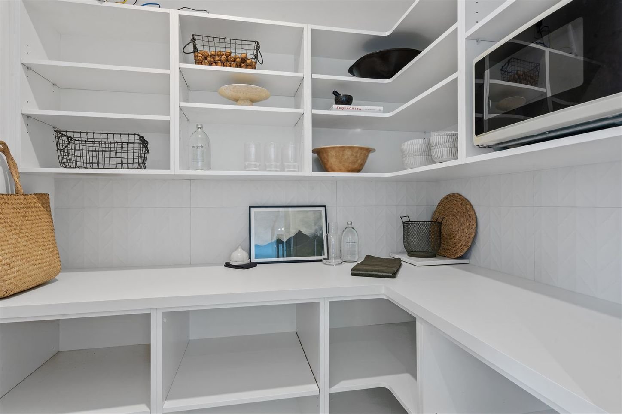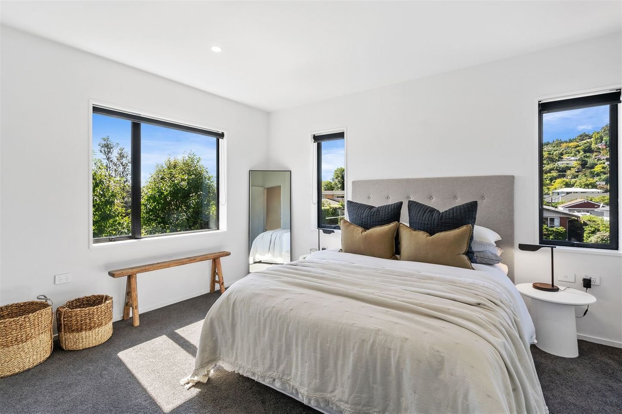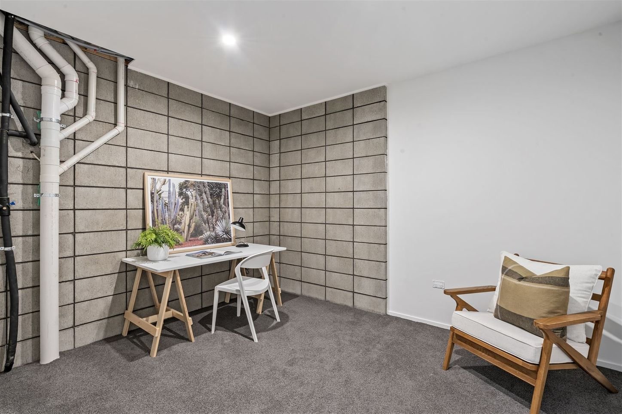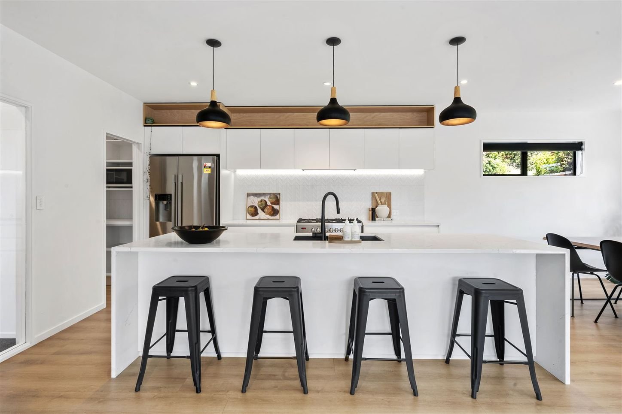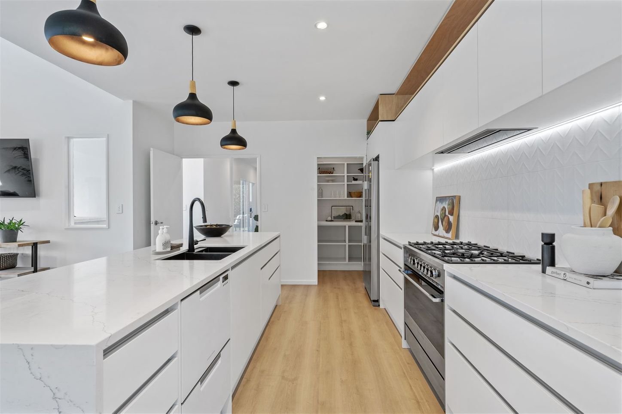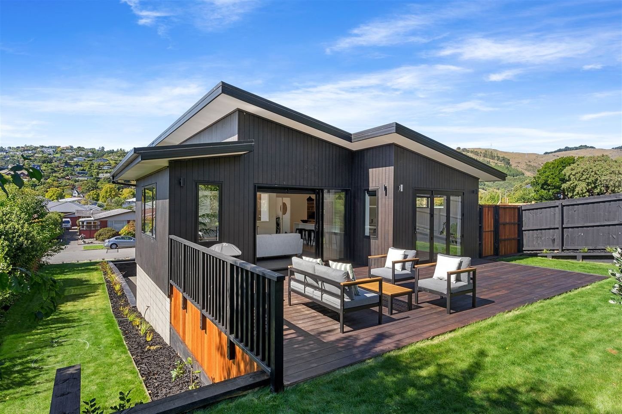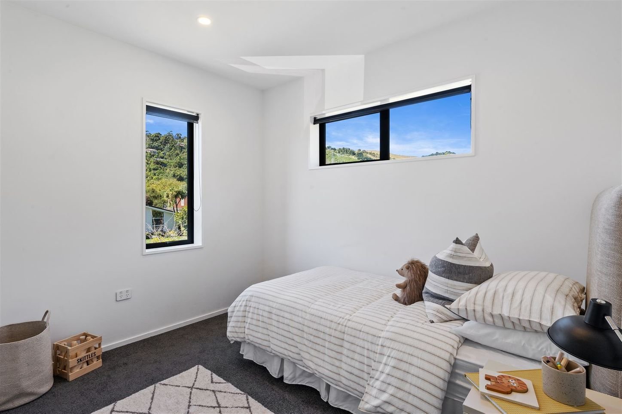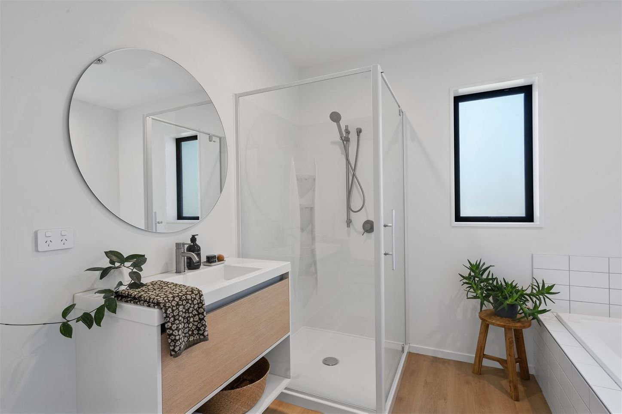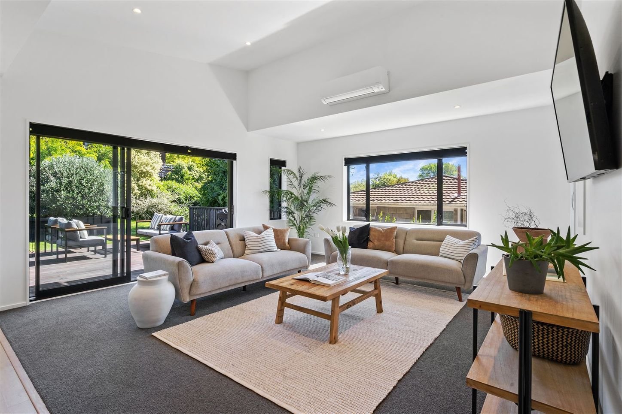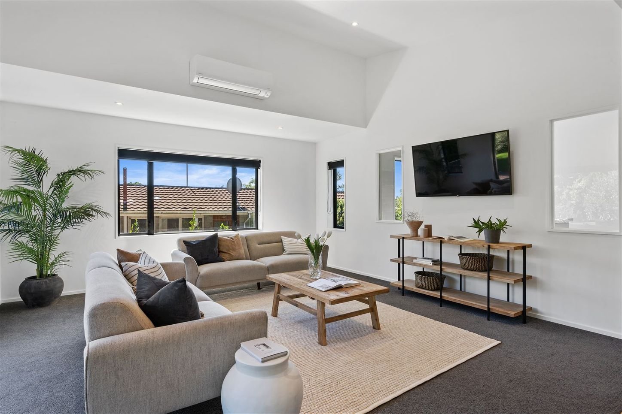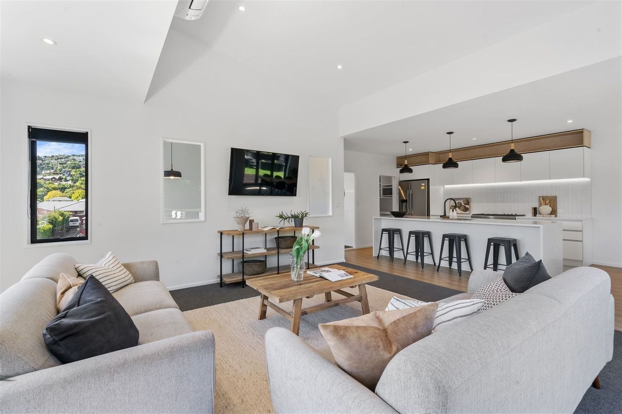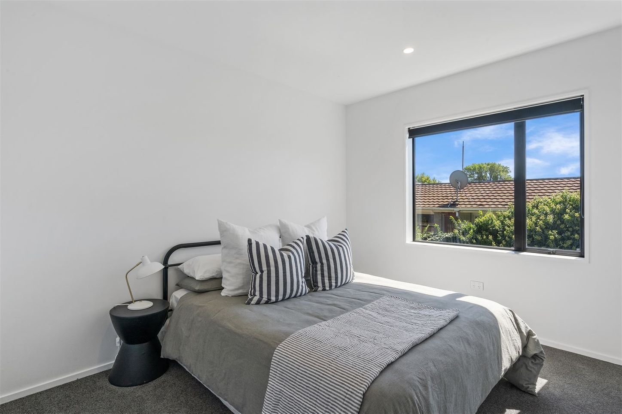CLIENT PURCHASE!
3
38 Landsdowne Terrace, Cashmere
1
2
-
Attention to detail and quality finish are the watchwords of this impressive three-bedroom, one-bathroom residence in sunny lower Cashmere. Well-constructed and situated on a quiet cul-de-sac, this is a home that nestles into its surroundings and provides a haven of respite from the day-to-day busyness of life.
The heart of the home is the spacious entertainer's kitchen with stone bench tops, a generous and well-designed butler's pantry and high-end appliances including a freestanding chef's range. The substantial island is perfectly framed by feature pendant lighting and flows through to the expansive open plan dining and living area that luxuriates in a crisp modern interior aesthetic that imbues a sense of homely warmth that is instantly calming. Sweeping sliding doors open from the lounge to the deck, allowing you to enjoy truly seamless indoor-outdoor flow to the generous section with flat contours and surrounded by established planting.
Accommodation is comfortable and pleasantly quiet, with the master bedroom basking in sunlight with windows on multiple aspects. Two further bedrooms enjoy built-in storage, and all are catered for by a stylish and modern family bathroom with quality fixtures and fittings and a separate laundry space inside the garage alongside an office/study.
A powerful heat pump and gas hot water keep the climate consistently controlled throughout the year, making this a cosy space to come home to. The practicalities of life have been well catered to with a large linen cupboard offering storage, alongside off-street parking and the internal access double garage.
In zone and within walking distance of Thorrington Primary School and Cashmere High School, this property is a perfect family home. Inspect today!
-
Property Type: House
Tenure: Freehold
Garaging / carparking: Internal access, Double lock-up, Auto doors
Joinery: Double glazing
Flooring: Vinyl and Carpet
Window coverings: Blinds
Heating / Cooling: Heat pump
Chattels remaining: Stove, Rangehood, Dishwasher, Cooktop, Waste disposal, Heated Towel Rail, Wall Oven, Bathroom heater, Extractor
Living area: Open plan
Main bedroom: Double and Built-in-robe
Bedroom 2: Double and Built-in / wardrobe
Bedroom 3: Double and Built-in / wardrobe
Additional rooms: Office / study, Other (Basement)
Main bathroom: Bath
Laundry: In garage
Outdoor living: Deck / patio
Land contour: Flat to sloping
Water heating: Gas
Water supply: Town supply
Sewerage: Mains
Video Tour URL: https://www.youtube.com/watch?v=t6Ufk28C2qg
-
Property Type: Townhouse
Tenure: Crosslease (freehold)
Video Tour
Location & Area
Get In Touch!
Hayden Roulston
Harcourts Papanui
+64 21 721 699
hayden.roulston@harcourtsgold.co.nz
471 Papanui Road, Papanui, Christchurch

