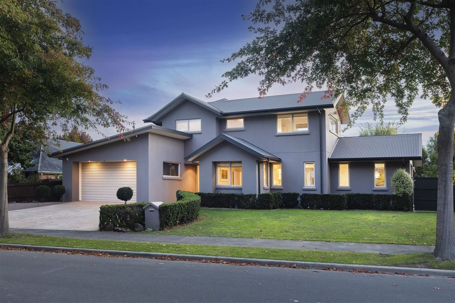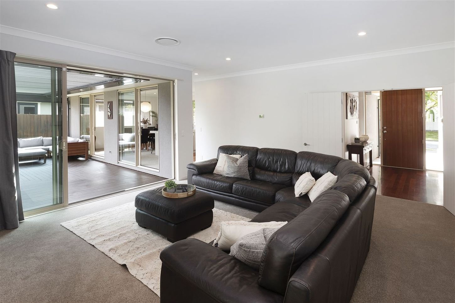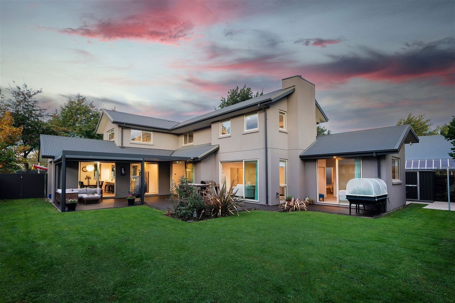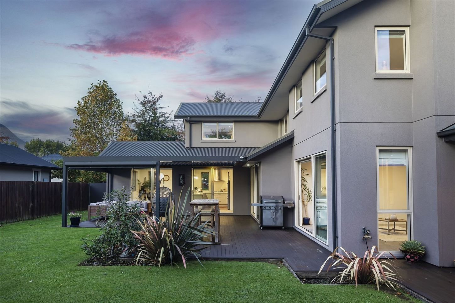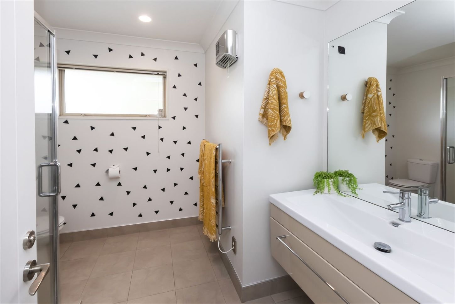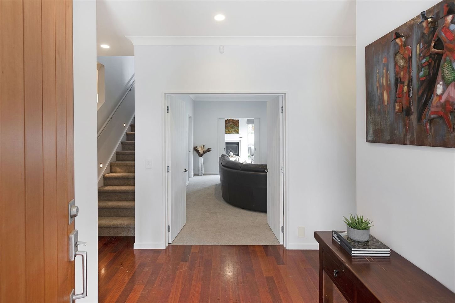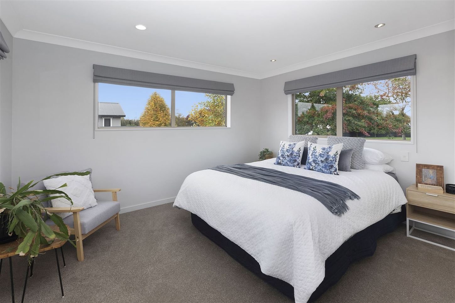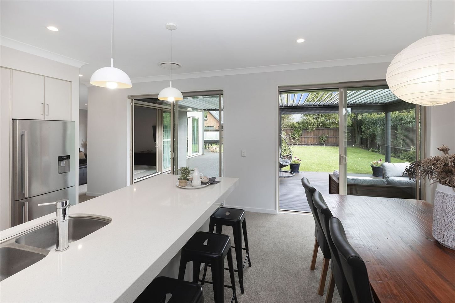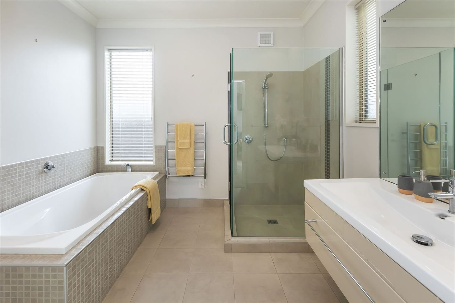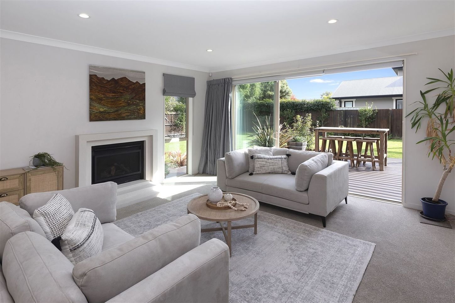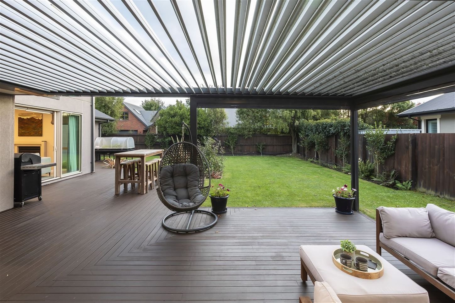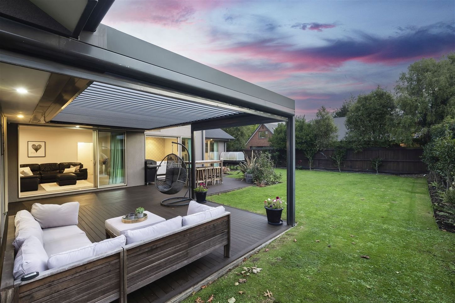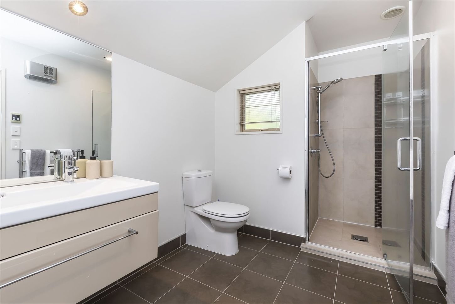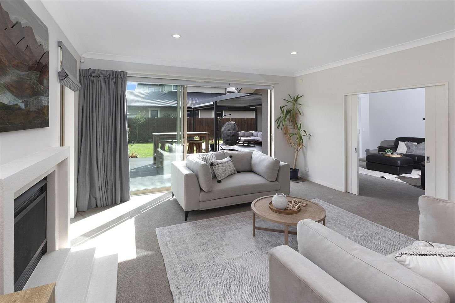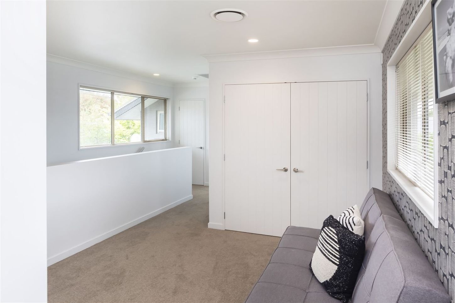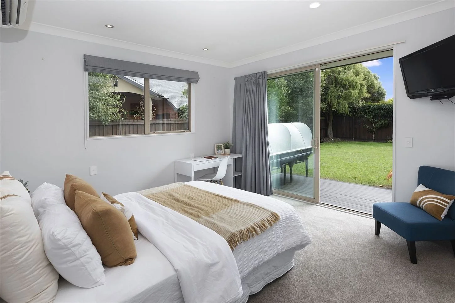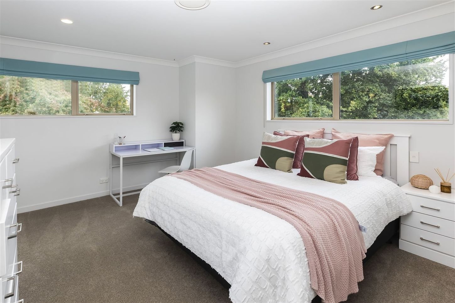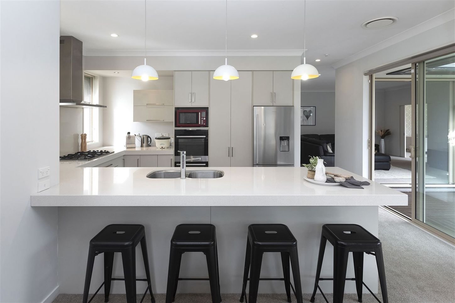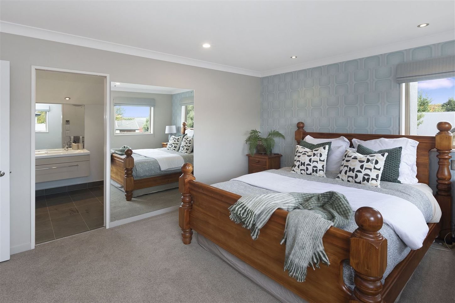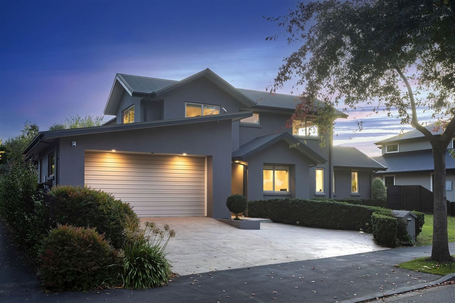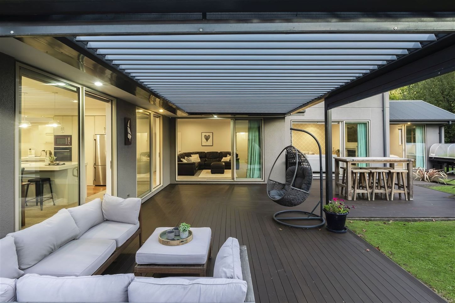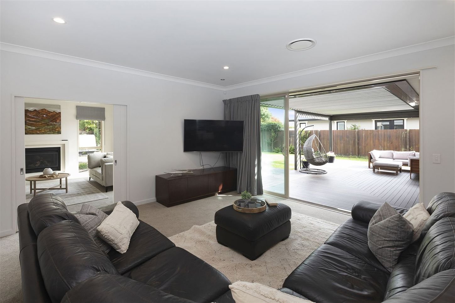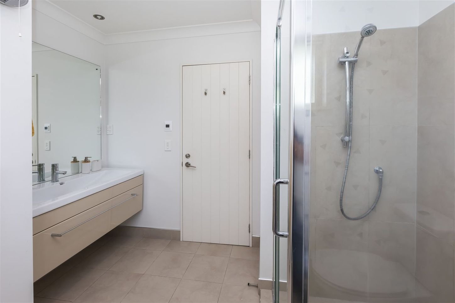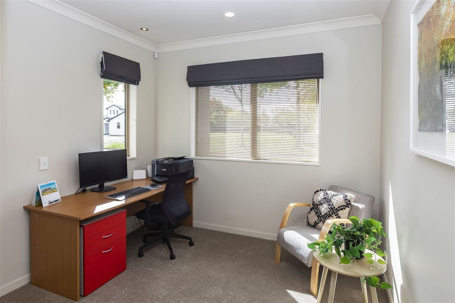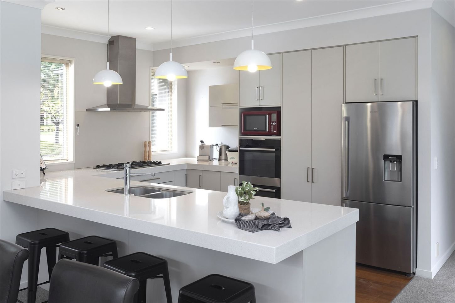CLIENT PURCHASE!
66 Woodhurst Drive, Casebrook
5
3
3
-
To view documentation in relation to this property, copy and paste the link into your web address bar: https://bit.ly/66woodhurstdocs
Putting exceptional entertaining and family flow first on Woodhurst, this standout 332m² contemporary home will blow your socks off. Enjoying the calm that comes from such urban surrounds, this striking executive property shatters the glass ceiling on privacy, proportions and parking.
Standing proud on a sun-soaked 720m² section, this Hebel-constructed catch has a quiet confidence that unfolds as you make your way around. Boasting lovely outlooks from every room plus a bed-to-bath ratio larger families will revel in, the five doubles and three bathrooms comfortably accommodate tots, teen and everyone in between. The same generosity of space continues downstairs where the formal lounge and kitchen/dining/living deliver a seamless serving of interconnected areas that relish in unbeatable outdoor access. Even if you're not an entertainer, you'll soon find your groove! Open up one, two or all four of the sliders and let the social vibes begin. The sunny kitchen/separate laundry heighten the functional demands of family life, while comfort comes in the form of ducted zoned heating plus a heat pump, gas fire and under-tile bathroom heating in this double-glazed delight.
Moving outside and the balance of decking and lush lawn encased in a beautiful bushy boundary maximise that sanctuary-like feel. And it's exactly what you want with such incredible entertaining options. With space for the BBQ plus lounging/dining under the louvred roof, you can soak up the birdsong even on cloudy days. And for storing toys and tools, the shed plus an impressive triple car garage and driveway parking over delivers.
Located minutes to the Northwood Supa Centre and green spaces of Styx Mill Reserve, larger amenities at Northlands Mall are a short drive, while zoning for great nearby schools put you in catchment for Casebrook Intermediate and Papanui High. New carpets through-out is an added bonus.
A faultless family funhouse, our current owners are starting a new chapter in Central Otago. So get a viewing in the diary now so you can start YOUR next chapter.
-
Property Type: House
Living Areas
Vacuum System
Dishwasher
Remote Garage
Gas Heating
Shed
-
Property Type: House
Property Features: Smoke alarms, Vacuum system
Tenure: Freehold
House style: Contemporary
Garaging / carparking: Triple car garaging, Internal access, Auto doors (Number of remotes: 4), Off street
Construction: Hebel
Joinery: Double glazing
Insulation: Walls, Ceiling
Flooring: Other (Timber), Tiles and Carpet
Window coverings: Drapes, Blinds
Heating / Cooling: Under floor, Heat pump, Gas bottled, Electric, Other (Gas fire, Zone control ducted heating)
Chattels remaining: Drapes, Blinds, Fixed floor coverings, Light fittings, Smoke alarms, New alarm system with door sensors (2020), Dishwasher (2018), Rangehood, Kitchen waste disposal, Double wall oven, Gas cooktop, Fridge/Freezer, Ducted heating System, Heat pump, Gas fire, Heated towel rails x3, Bathroom heaters x3, Bathroom extractors x3, Auto garage door remotes x4, Garden shed, Clothesline
Kitchen: Modern, Dishwasher, Separate cooktop, Separate oven, Rangehood and Waste disposal
Living area: Separate living, Open plan, Formal lounge
Main bedroom: Double and Walk-in-robe
Ensuite: Separate shower
Bedroom 2: Double and Built-in / wardrobe
Bedroom 3: Double and Built-in / wardrobe
Bedroom 4: Double and Built-in / wardrobe
Bedroom 5: Double and Built-in / wardrobe
Additional rooms: Mezzanine
Main bathroom: Bath, Separate shower, Exhaust fan, Heater, Additional bathrooms
Laundry: Separate
Outdoor living: BBQ area (with lighting), Deck / patio
Land contour: Flat
Garden: Garden shed (Number of sheds: 1)
Water heating: Gas, Electric, litres: 180
Water supply: Town supply
Sewerage: Mains
More Details URL: https://bit.ly/66woodhurstdocs
Video Tour URL: https://youtu.be/XCaqUppQb3I
Video Tour
Location & Area
Get In Touch!
Hayden Roulston
Harcourts Papanui
+64 21 721 699
hayden.roulston@harcourtsgold.co.nz
471 Papanui Road, Papanui, Christchurch

