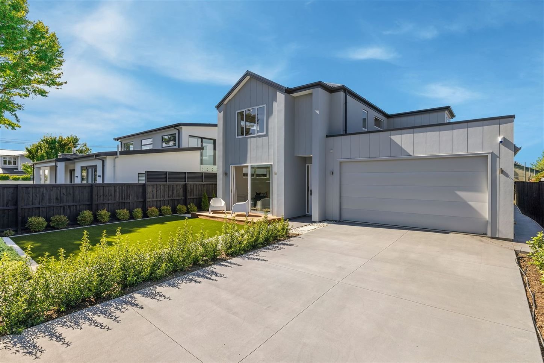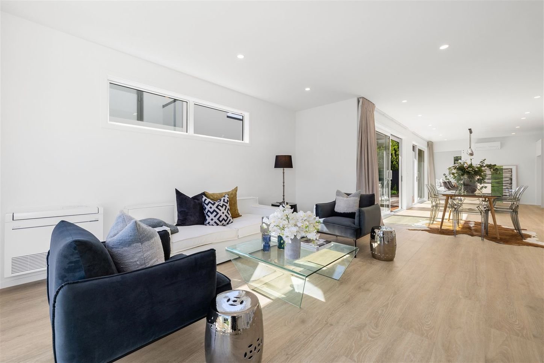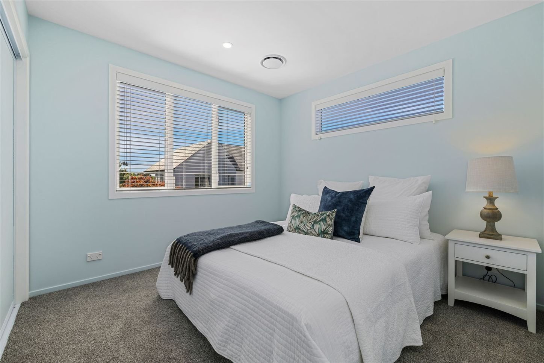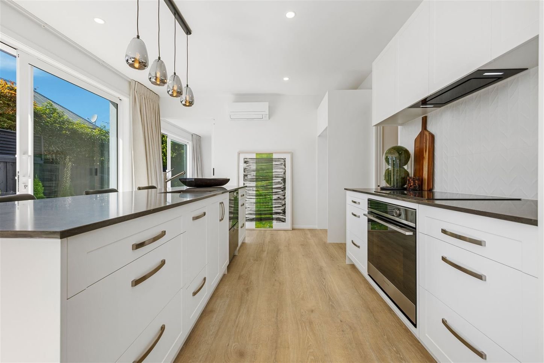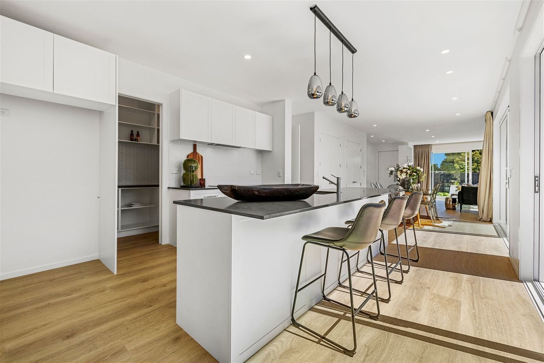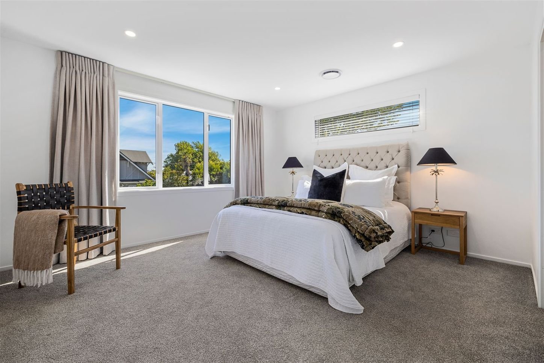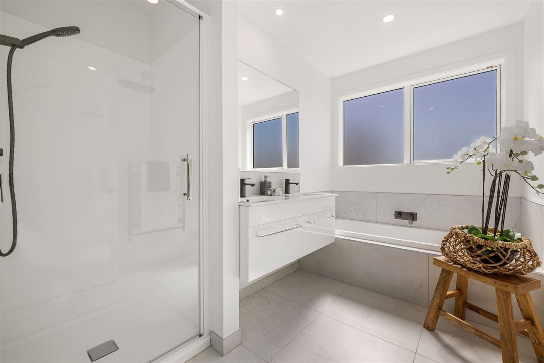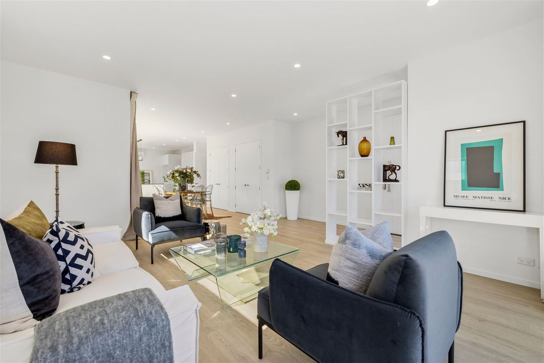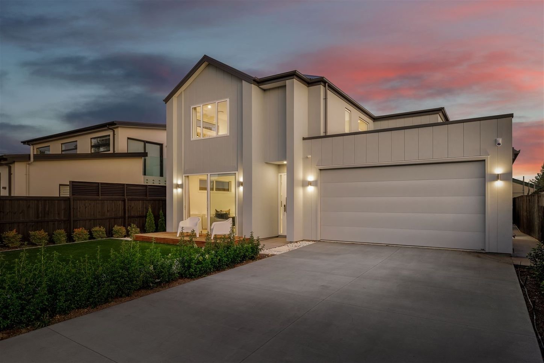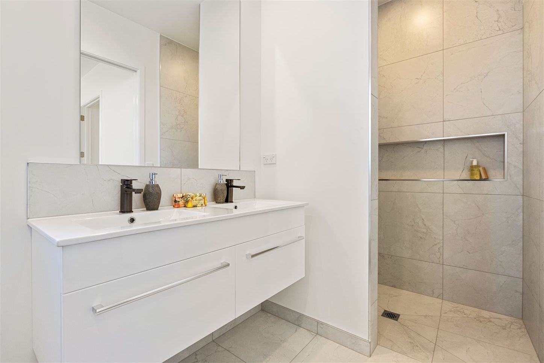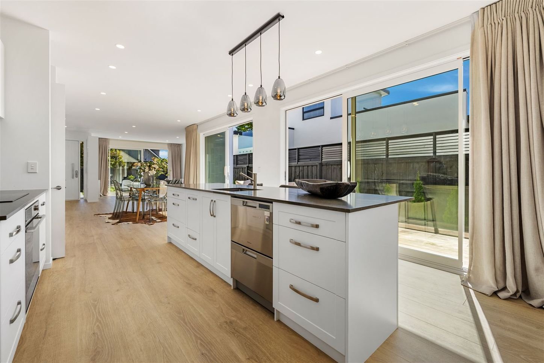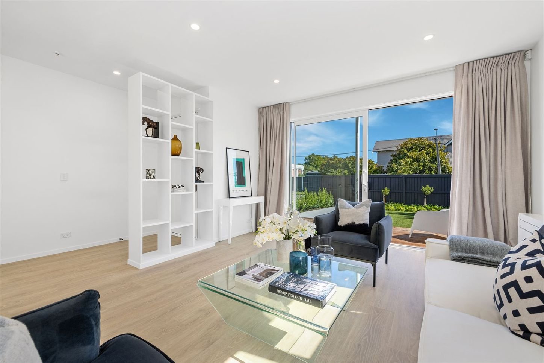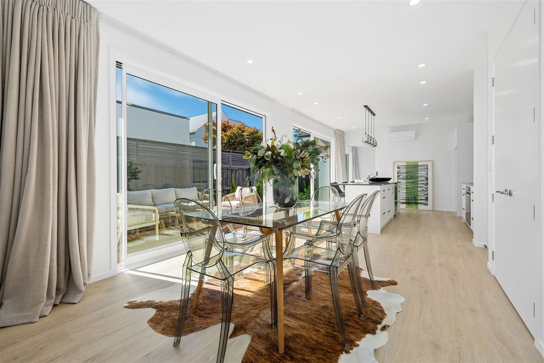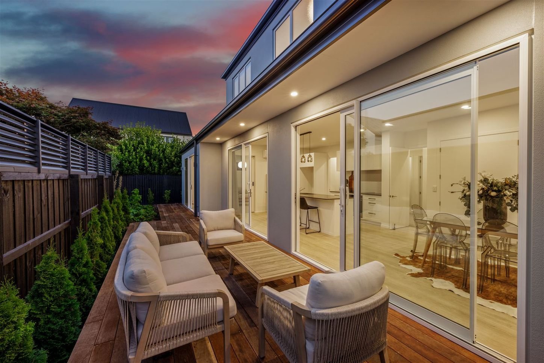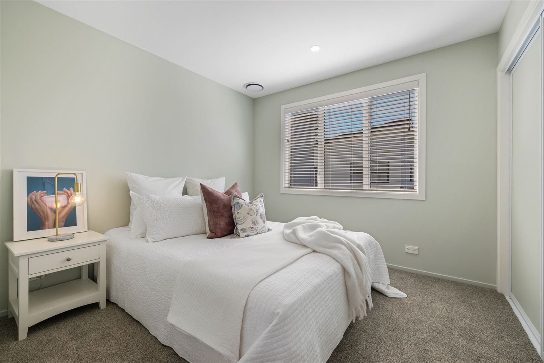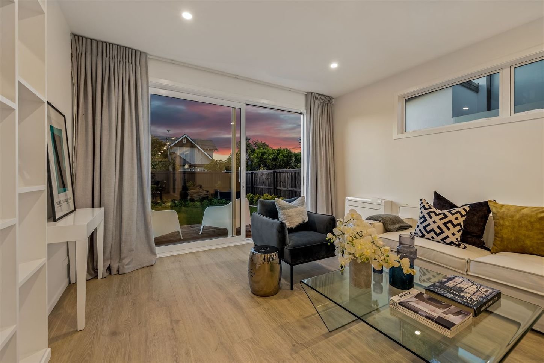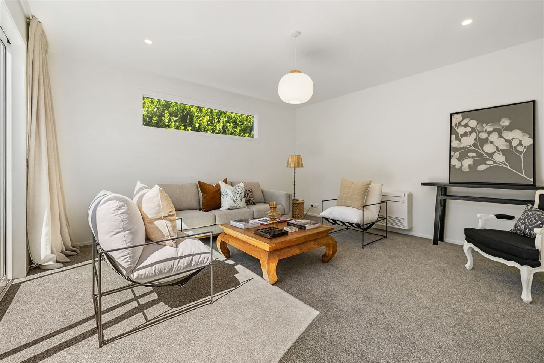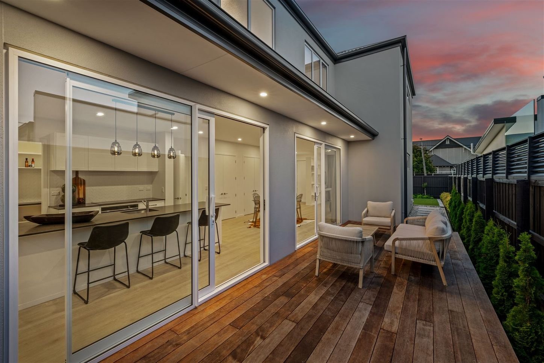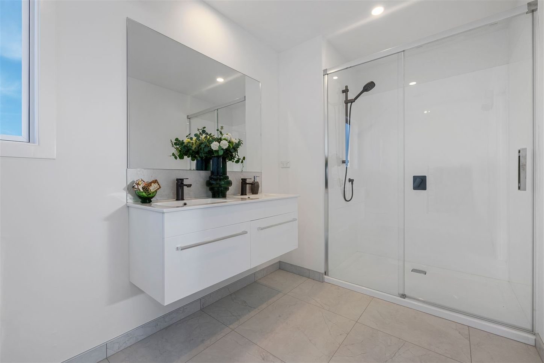CLIENT PURCHASE!
56 Halton Street, Strowan
4
3
2
-
To download the documents, copy & paste the below link to your web browser, register your details & the files will be emailed to you:
https://www.harcourts.co.nz/PI78686#documents
With our owners currently owning two properties, there is no plan B. Their decision is resolute to see a sold sign on or before Auction day.
A brand new executive build with master build warranty through to 2032, offering all the mod cons one would expect of a new home today but also with two master suites - one on the ground level and one upstairs. This may provide endless options for you and your extended family.
Spaciousness throughout is exemplified with the 2.5m & 2.7m high ceiling, with floor to ceiling windows allowing light to flood within, creating a warm & very appealing home.
The kitchen has been designed to accommodate the fussiest of chefs and of course boasts a walk in scullery with a thoughtful addition being room for the bar or wine fridge.
Open plan living flows to various outdoor options whilst the separate lounge is a cosy & private haven to relax in at the end of a busy day.
The second level houses additional bedrooms including that 2nd master suite whilst a 3rd bathroom provides further amenities including that often sought after bath.
Warmth is assured via integrated and zoned heating & cooling systems in the form of ducted heating on the upper level ensuring everyone rests comfortably & console heatpumps strategically placed on the ground floor.
Strowan is a well known and highly regarded location that provides access to some of Christchurch's finest schools as well as easy access to Elmwood Village and local parks.
Don't say we should have, we could have - now is the hour.
-
Property Type: House
Living Areas
Air Conditioning
Remote Garage
Outdoor Entertainment
-
Property Type: House
Property Features: Smoke alarms
Roof: Coloured steel
Tenure: Freehold
Property condition: Excellent
House style: Executive
Garaging / carparking: Internal access, Double lock-up, Auto doors (Number of remotes: 2)
Construction: Lightweight Concrete & Stria Board
Joinery: Aluminium, Double glazing
Insulation: Walls, Ceiling
Flooring: Other (Laminate planking) and Carpet
Window coverings: Drapes, Blinds
Heating / Cooling: Heat pump, Air Conditioning, Other (Ducted)
Chattels remaining: Blinds, Fixed floor coverings, Light fittings, Rangehood, Garage Door Remote, Burglar Alarm, Smoke Detector, Heated Towel Rail, Heat pump, double dish drawers, induction hobs, underbench oven, drapes, ducted heating system (second level), underfloor heating (bathrooms), bathroom heaters x3, heated towel rails x3, extractor fans x3, demisted mirrors x2, clothesline
Kitchen: New, Designer, Open plan, Separate cooktop, Scullery, Separate oven, Rangehood, Breakfast bar and Finished in Granite and Other (Engineered Stone)
Living area: Open plan, Formal lounge
Main bedroom: Double and Walk-in-robe
Ensuite: Separate shower
Bedroom 2: Additional Info (Ensuite), Double and Built-in / wardrobe
Bedroom 3: Double and Built-in / wardrobe
Bedroom 4: Double and Built-in / wardrobe
Additional rooms: Other (Study Nook)
Main bathroom: Bath, Separate shower, Exhaust fan, Heater, Additional bathrooms
Laundry: Separate
Views: Private, Urban
Aspect: North, West
Outdoor living: Entertainment area (Uncovered), Clothesline, Garden, BBQ area (with lighting), Deck / patio
Fencing: Partial
Land contour: Flat
Grounds: Backyard access, Landscaped / designer
Water heating: Gas
Water supply: Town supply
Sewerage: Mains
Locality: Close to transport, Close to shops, Close to schools
Video Tour URL: https://youtu.be/5_Mp8NvLz0k
Video Tour
Location & Area
Get In Touch!
Hayden Roulston
Harcourts Papanui
+64 21 721 699
hayden.roulston@harcourtsgold.co.nz
471 Papanui Road, Papanui, Christchurch

