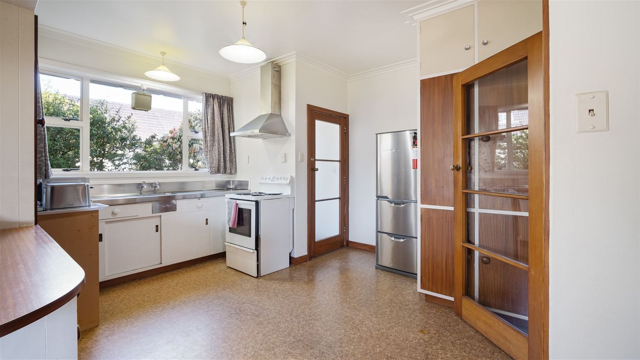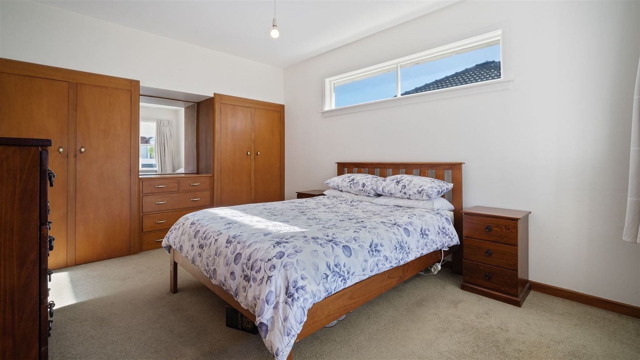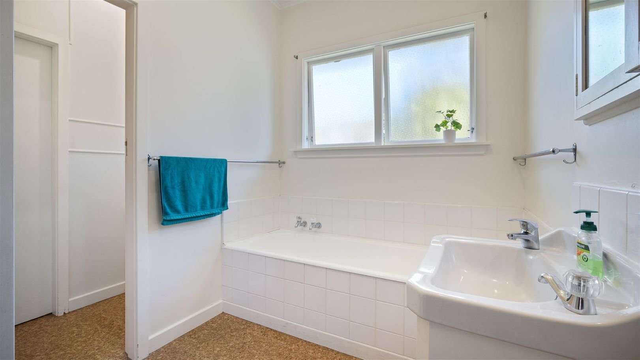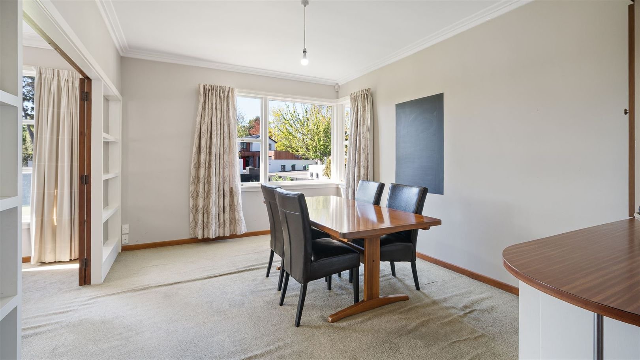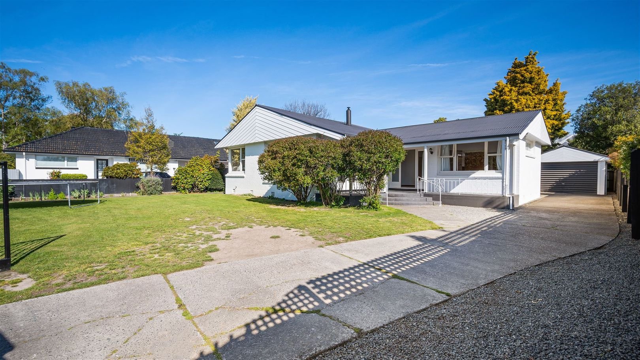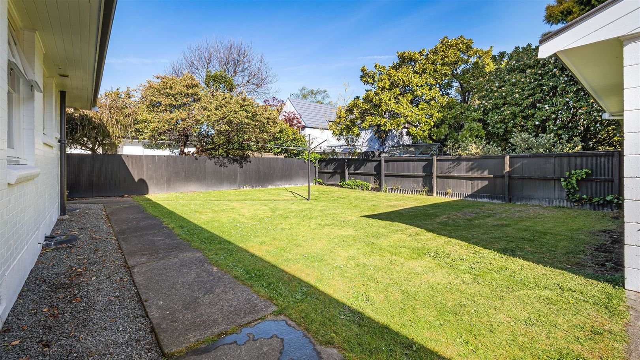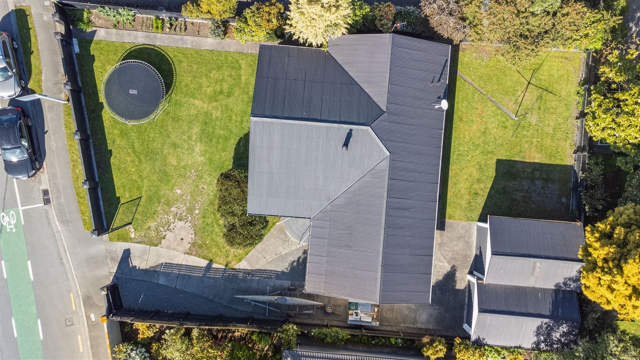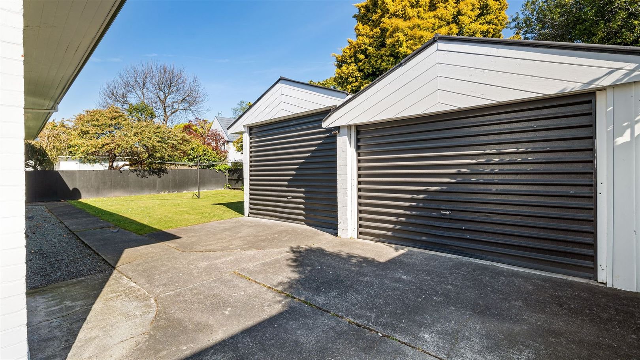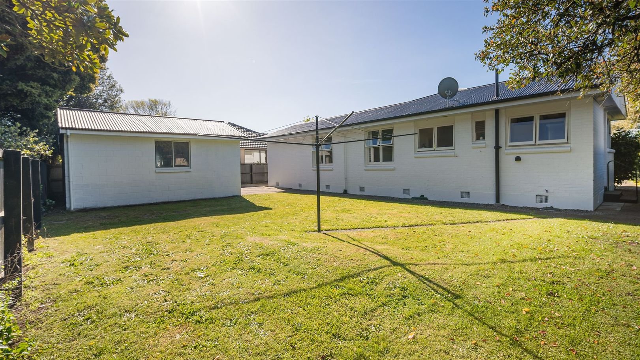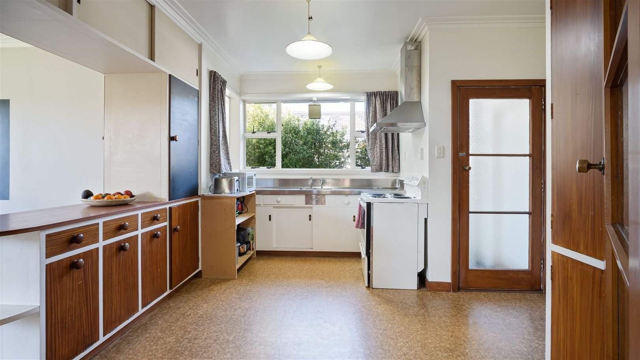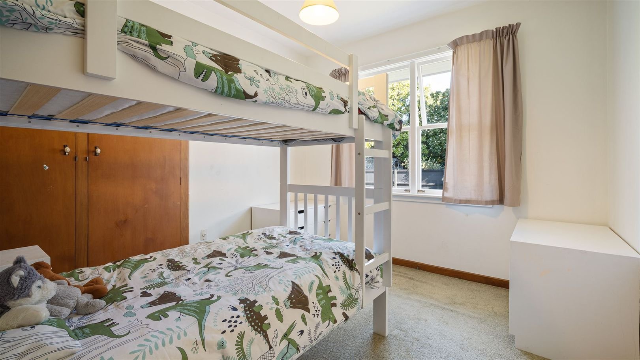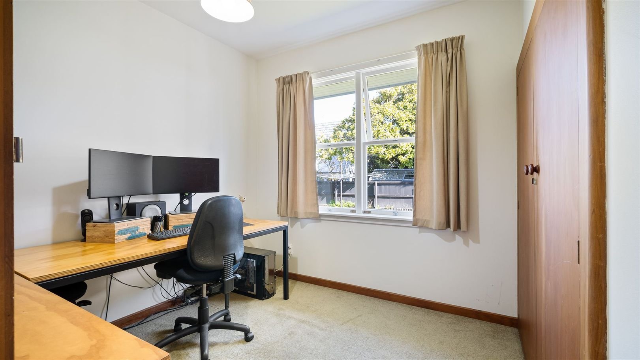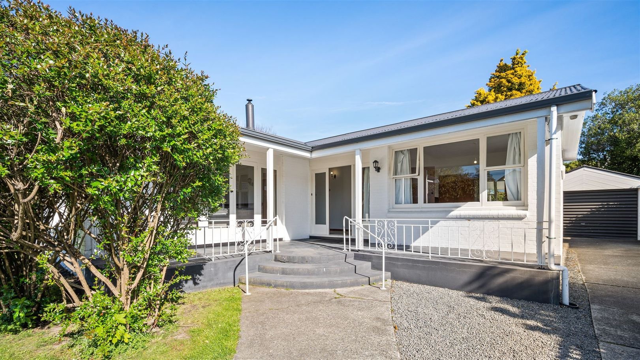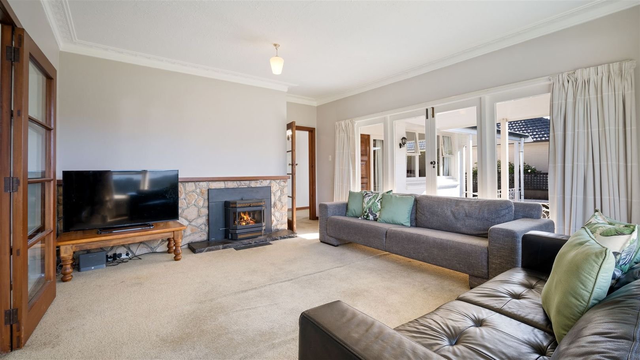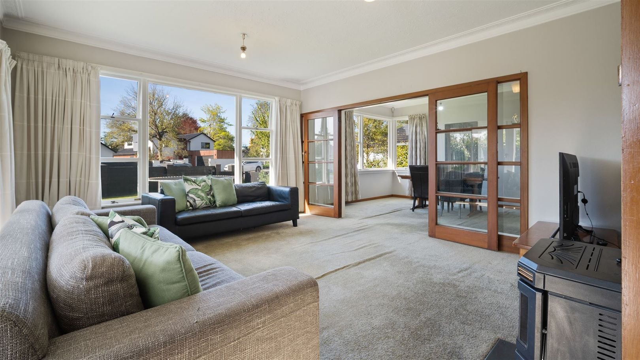SOLD!
122 Glandovey Road, Fendalton
3
1
2
-
Are you ready for a renovation challenge or a blank canvas to unleash your creative vision? Look no further than this fantastic 675 square meter site, nestled in the heart of Fendalton at 122 Glandovey Road.
Whether you're a seasoned renovator with an unwavering passion for restoration or an ambitious developer with grand aspirations, this property offers unlimited potential and presents a golden opportunity. Whether you're eager to lovingly restore this classic gem to its former glory or embark on a fresh design journey, the choice is exclusively yours.
If you'd rather build but skip the planning phase, your journey ends here. Within the property files, you'll discover comprehensive drawings thoughtfully provided by the vendor, presenting an exquisite 320m² architectural design by the esteemed Sheppard and Rout Architects.
Nestled in one of Christchurch's most coveted areas, you'll relish the advantage of residing within the catchment zones of renowned schooling institutions such as Christchurch Girls' High School, Christchurch Boys' High School, and Burnside High School. Educational excellence is just a stone's throw away.
With schools, parks, shops, and the vibrant Fendalton Village all within a stone's throw, this property's location is nothing short of unbeatable. Don't miss your chance to make your mark in this prestigious neighborhood.
Rally your architect, builder, and creative spirit, and let's turn this 675 square meter canvas into your dream property. Act now to transform your vision into reality!
To download the documents, copy & paste the below link to your web browser, register your details & the files will be emailed to you:
https://www.harcourts.co.nz/PI82889#documents
-
Property Type: House
Living Areas
Built-in Robes
-
Property Type: House
Property Features: Smoke alarms, Other (Security System As Is)
Tenure: Freehold
Garaging / Car Parking: Double lock-up, Off street, Free standing
Joinery: Single Glazed
Flooring: Carpet and Vinyl
Window coverings: Drapes
Heating / Cooling: Other (Pellet Fire)
Electrical: TV aerial
Chattels remaining: Fixed floor coverings, Light fittings, Stove, Rangehood, Smoke Detector, Heated Towel Rail, Drapes, Extractor fan, Pellet fire, Security System (in as-is condition), Clothesline
Living area: Separate dining, Separate living, Open plan
Main bedroom: Double and Built-in-robe
Bedroom 2: Double and Built-in / wardrobe
Bedroom 3: Double and Built-in / wardrobe
Main bathroom: Bath, Separate shower
Laundry: Separate
Views: City
Outdoor living: BBQ area (with lighting and with power)
Land contour: Flat
Water heating: Electric
Water supply: Town supply
Sewerage: Mains
Video Tour URL: https://youtu.be/WqteApoMryM
Video Tour
Location & Area
Get In Touch!
Hayden Roulston
Harcourts Papanui
+64 21 721 699
hayden.roulston@harcourtsgold.co.nz
471 Papanui Road, Papanui, Christchurch





